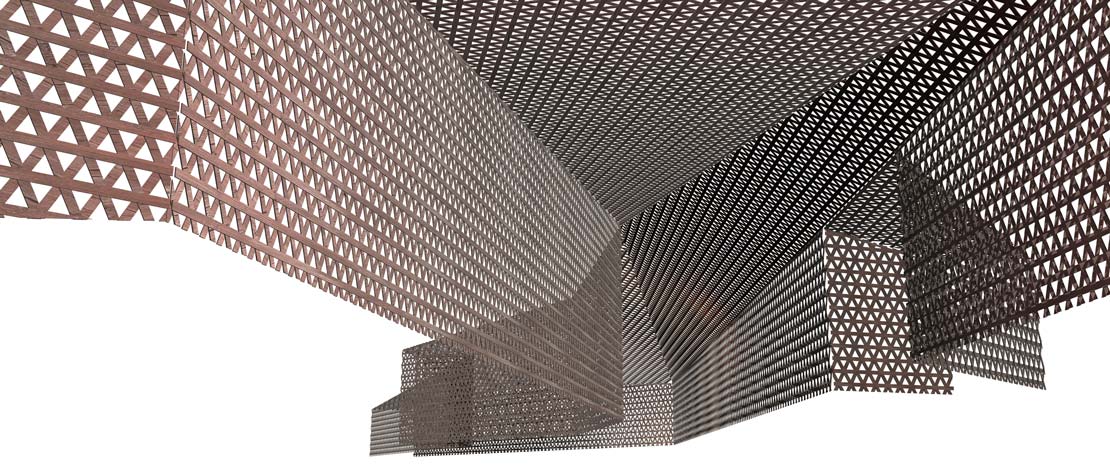
Archaeology Museum Park of Paladru
The site is an extensive protected wetland, at the western end of Lake Paladru. The museum, unbuilt, was to house objects found in the remains of Neolithic and mediaeval villages submerged under the waters of the lake. The museum’s architecture, poetic and mysterious, springs from the landscape, in a quest for fusion with nature.
The lake has created a remarkable landscape, an extremely readable territory unified by the standing water of the lake. The wetland where the museum-park was to stand offers a particularly rich ecological environment, because of its position at the interface between water, earth and air. The wetland functions as a sponge. The water dynamics, due to quantitative and temporal variations, is the site’s ecologic engine.
The building extends along an axis 160 metres long, perpendicular to the contour lines: it is situated "with the grain of the water". It is elevated so as not to create a break in the landscape. The extension of the reed bed around the building emphasises this effect of a structure that has sprung from nature. The wetland is not interrupted and seems to run under the building. The "underside" is a wide, roofed pontoon, which extends far out into the lake and contains all the accesses: public, staff, boat moorings, starting point for walks in the park and to reconstructions of Neolithic and mediaeval villages.
The museum is a landmark in the landscape. We wanted it strange and mysterious to inspire curiosity, incite a visit. It resembles a branch, whose main stem and twigs bend to meet the axis of the lake. This reference to plant morphology gives the structure a certain freedom, despite the fact that it is built to a strict controlling plan.
The tour of the museum is linear, a sequence of all the itineraries available in the park. The scenography concept led to an alternation between opaque and transparent spaces. To generate a unified whole and avoid breaking up the line, all sides of the structure are enveloped in a wooden lattice which suggests an airy web in its construction. By contrast, the background materials of the facades, behind the lattice, are bright, as if precious: glass, metal, coloured lacquer work. By erasing the traditional attributes of a building (doors, windows, roofs), the project conveys an abstract impression. The filter, by allowing a glimpse of the structures contained within, like objects in a basket, contributes to the mystery.
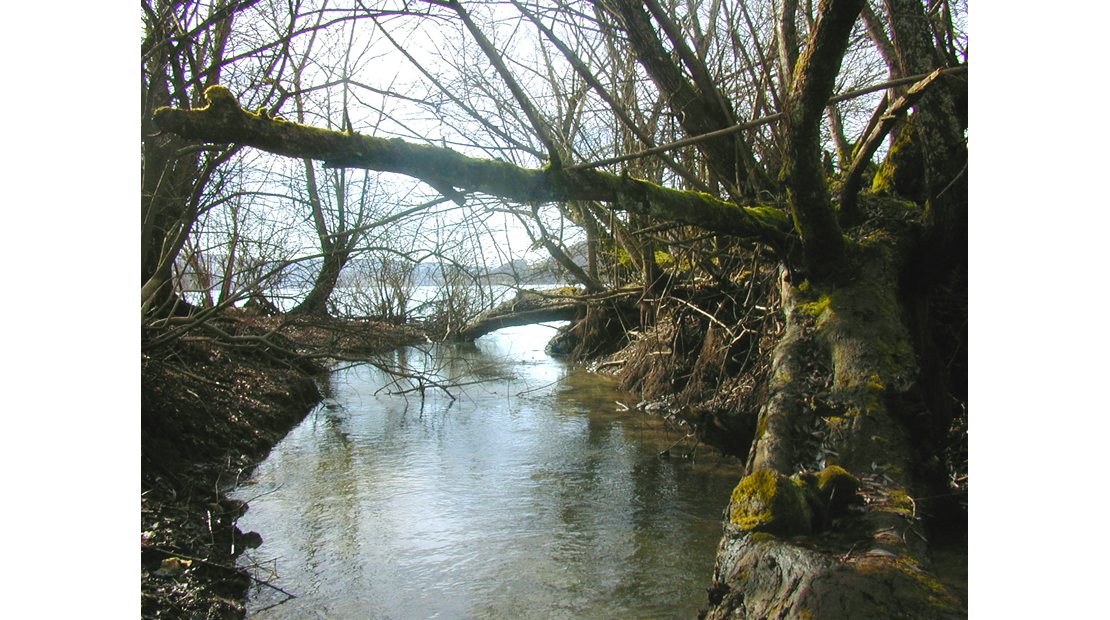
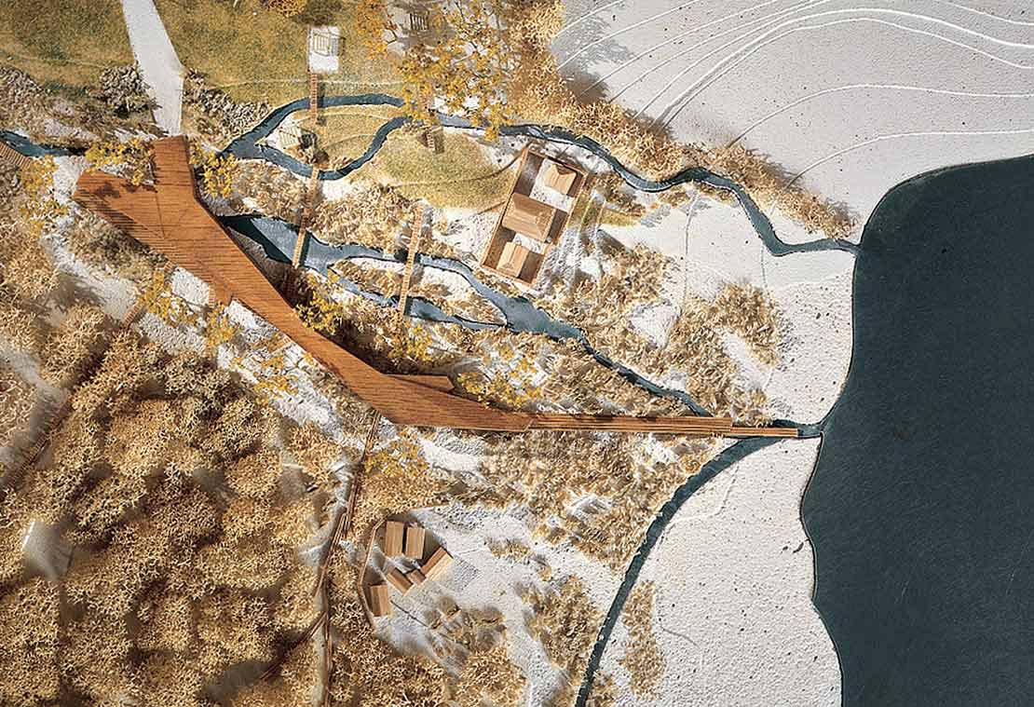
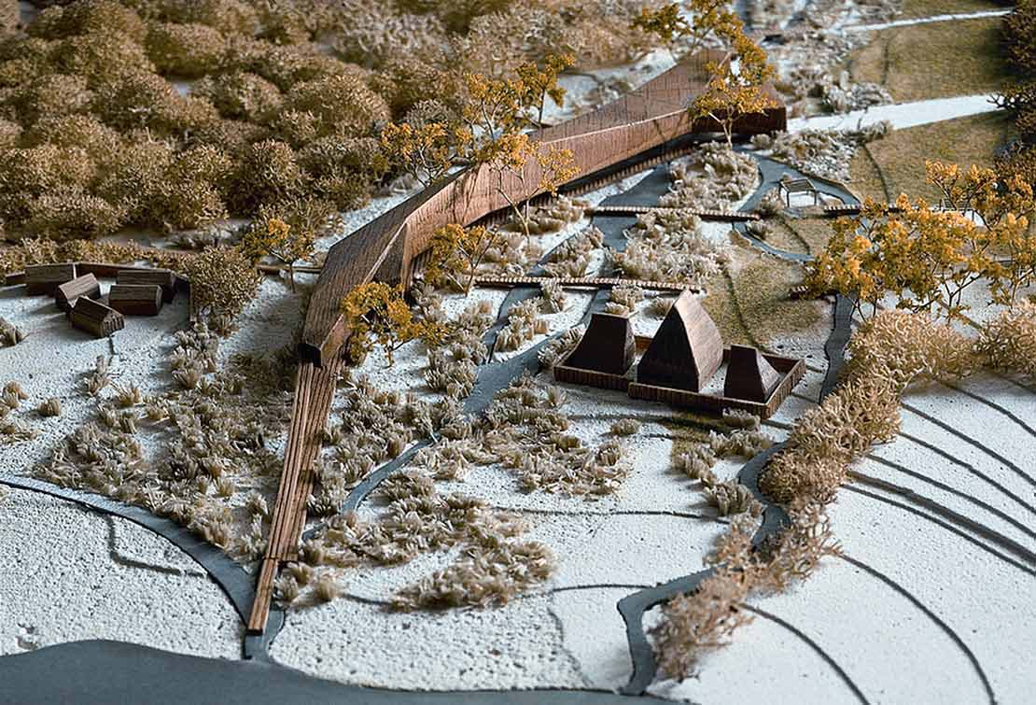
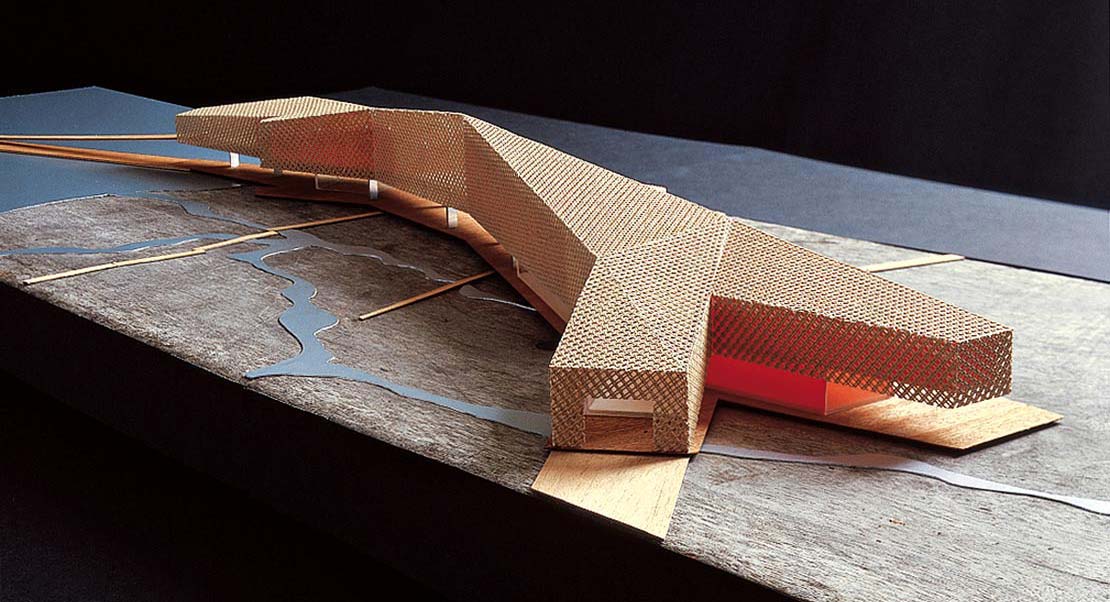
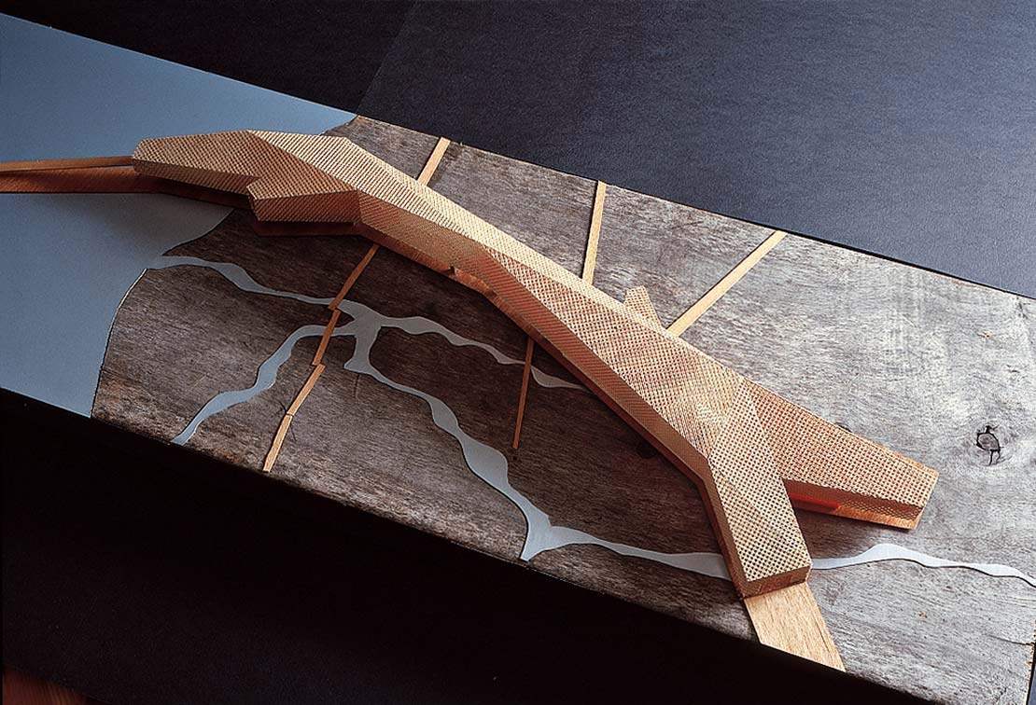
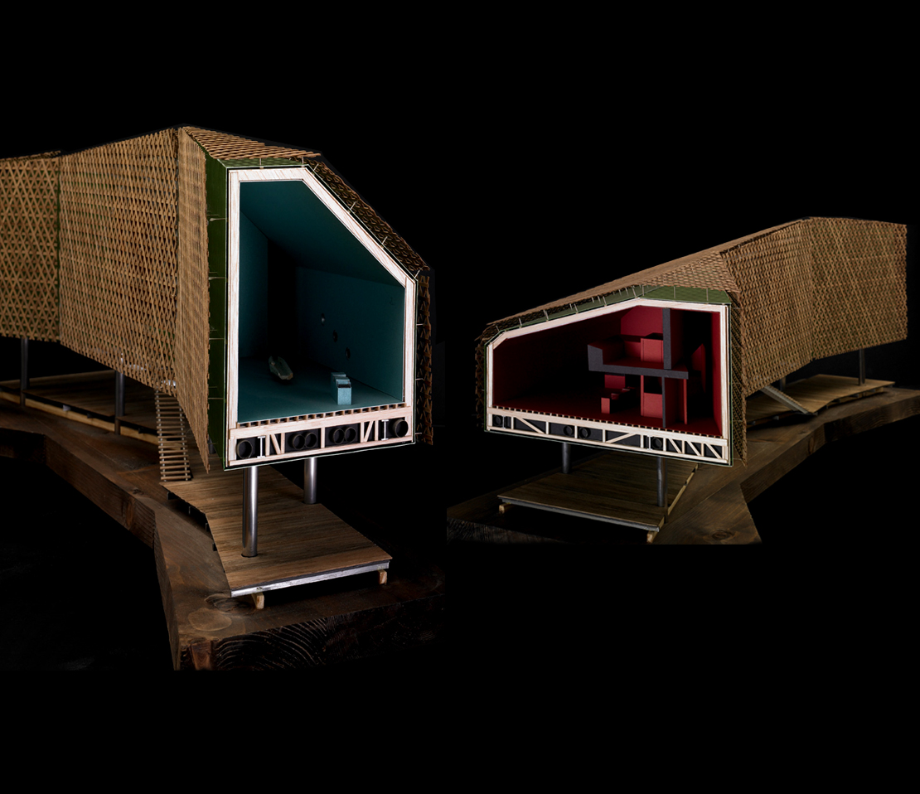
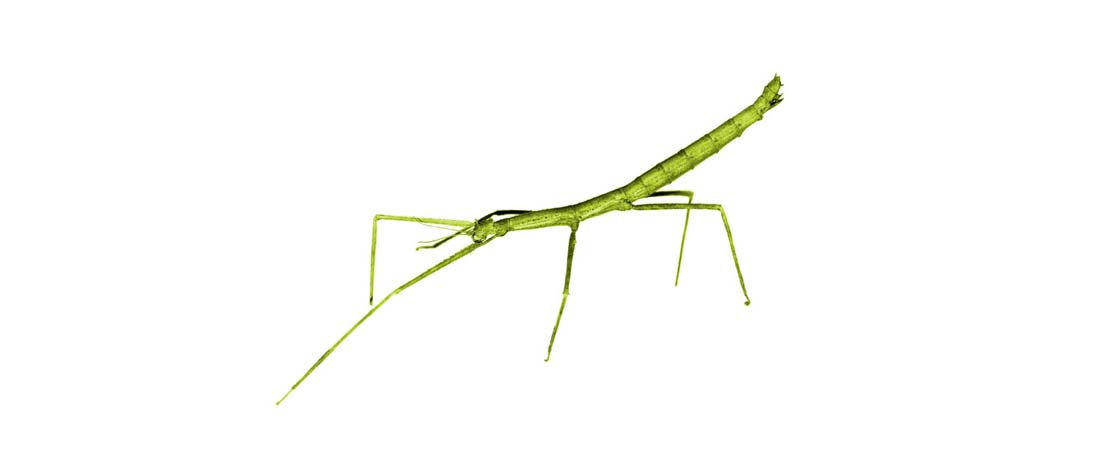
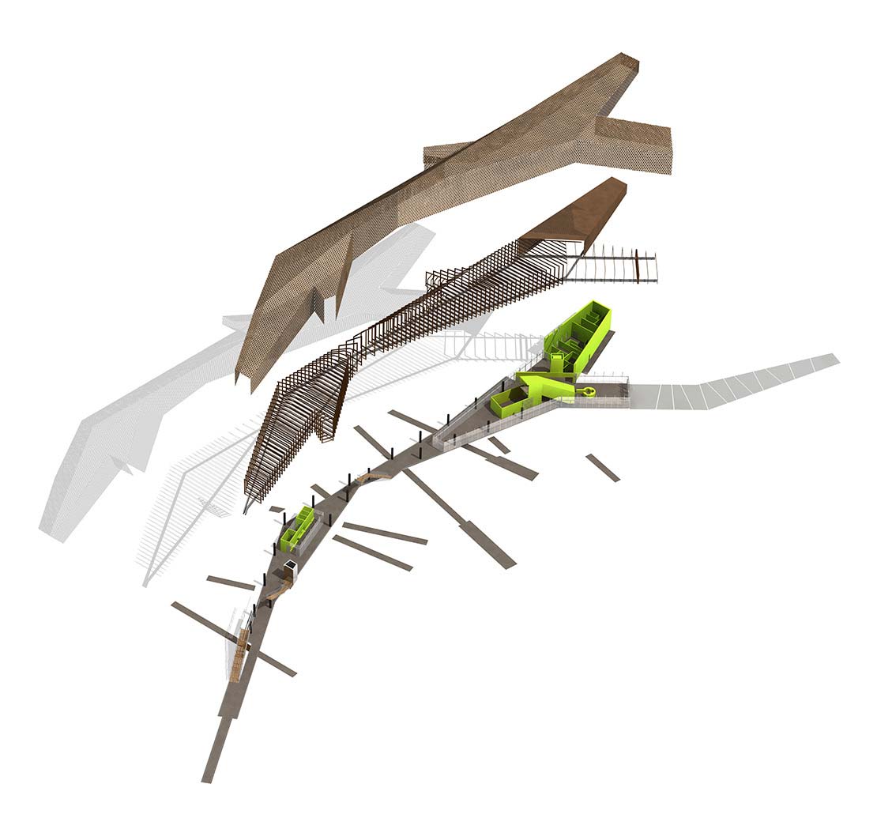
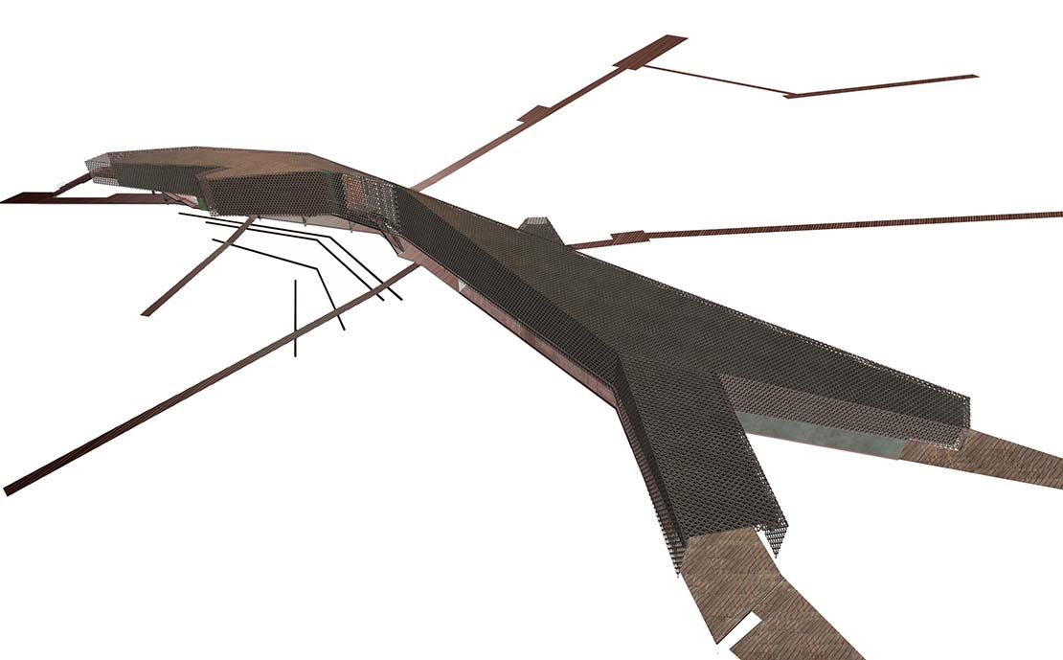
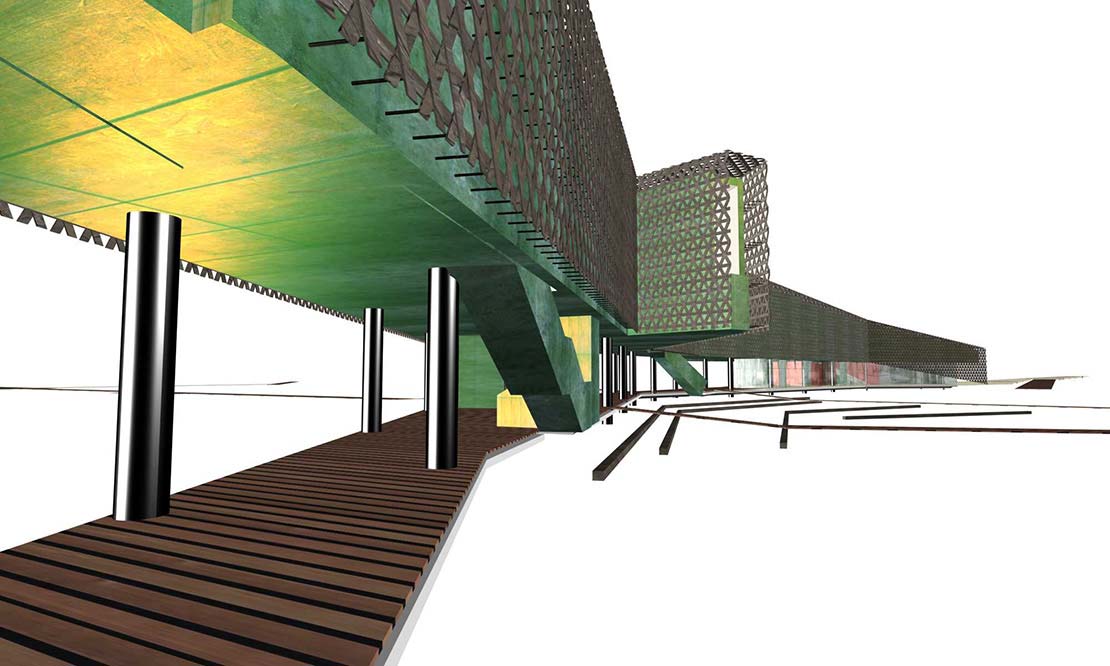
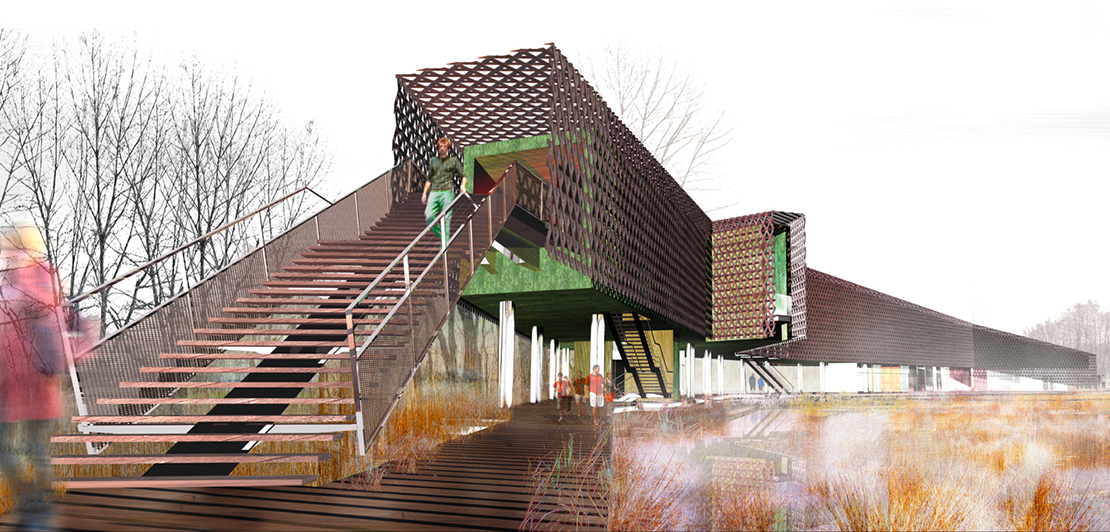
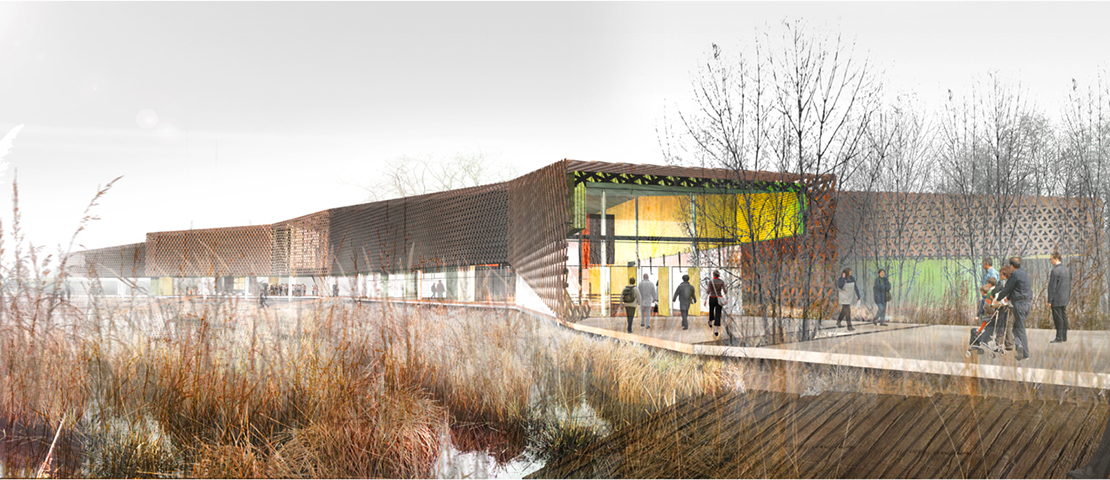
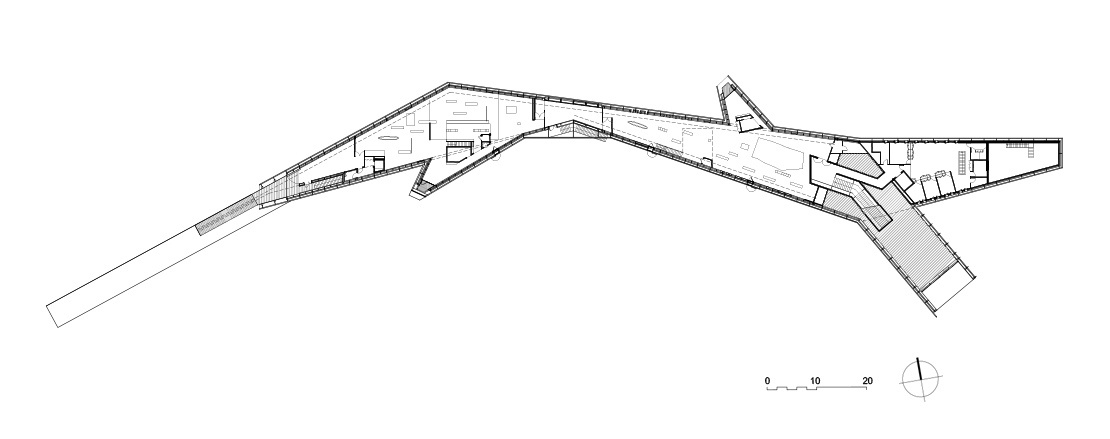
Location
Montferrat – lac de Paladru (38)
Client
Conseil Général de l’Isère
Surface
2,600 sqm
Estimated cost
€4.73 M excluding VAT
€1.52 M excluding VAT outdoor spaces
Project Team
Hérault Arnod Architectures, design, scenography and project supervisor
Eric Alfiéri project manager
Cap Paysage, landscape
Biotech, sustainability
Batiserf, structure
Nicolas Ingéniérie, hvac
Michel Forgue, economics
Eric Leprince, graphics
Nadine Salabert, museography
Hervé Audibert, lighting
Schedule
Design studies 2000
Project started april 2001
Project tender 2004
Delivery: The project is currently frozen because of administrative problems linked to the urban planning operation on the wetland
Program
Permanent exhibition hall, including the village néolithique and l’An Mil
Temporary exhibition hall
Studios for student workshops
Conference room
Café
Administration
Model
Michel Dioudonnat
Atelier Fau
Hérault Arnod Architectures
Photos
André Morin
Images
Kilinc-Wallon
Hérault Arnod Architectures


