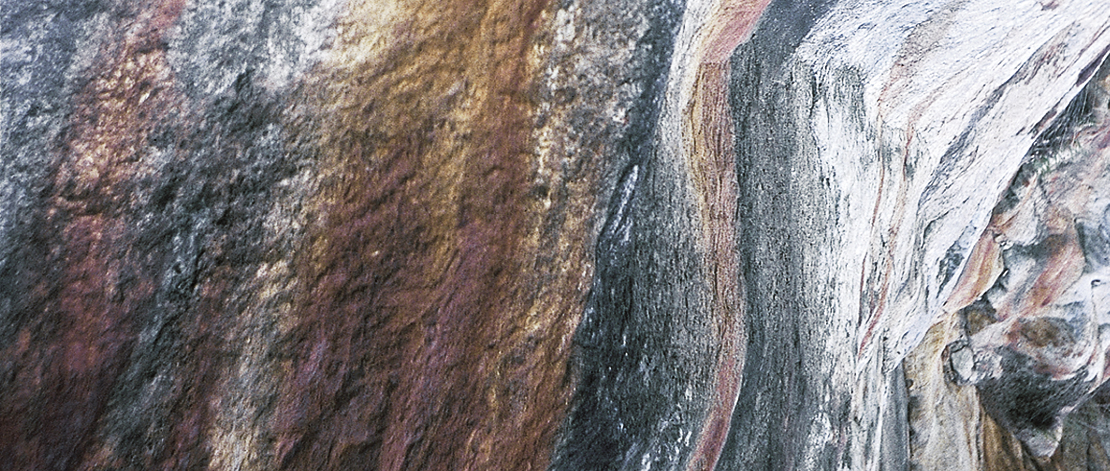
Information point
This project seeks to create a cultural link between two intersecting and superimposed mountain worlds: nature and industry. In its materials and layout, its architecture echoes elements of the natural site and the geography, but also of the industrial history of the Alps in its constructive processes and the technique used to embed it in the rock.
If the mountains are bearers of many dreams and expectations, they also crystallise a dichotomy: on one side, the aesthetics of the “integrated”, with the eternal reference to the traditional chalet model turned into a conventional and meaningless icon and, on the other hand, an aesthetics of efficiency, “necessary evil” for economical reasons, and which includes constructions such as the cable cars of the ski resorts, dams, hydroelectric works, etc.
As if there was no permeability between these two juxtaposed worlds.
The trunk road by which the project stands is bordered on one side by a cliff some 20 metres high, and on the other by the Chambon dam lake below. It is an exceptional site, but the plot is too restricted for a building, however small. It was thus decided to build it vertically, in equilibrium between the rock and the drop. This position offers the visitor a unique and protected viewing point over the dam and the mountains.
The building is anchored in the site through being embedded in the rock and through its material: in reference to the brown colour of certain parts of the rock, produced by the presence of iron oxide, the exterior shell is made of welded sheets of raw corten steel, strengthened on the interior by welded H frames. The volume, although unusual in shape, appears to be embedded into and form part of the mountain.
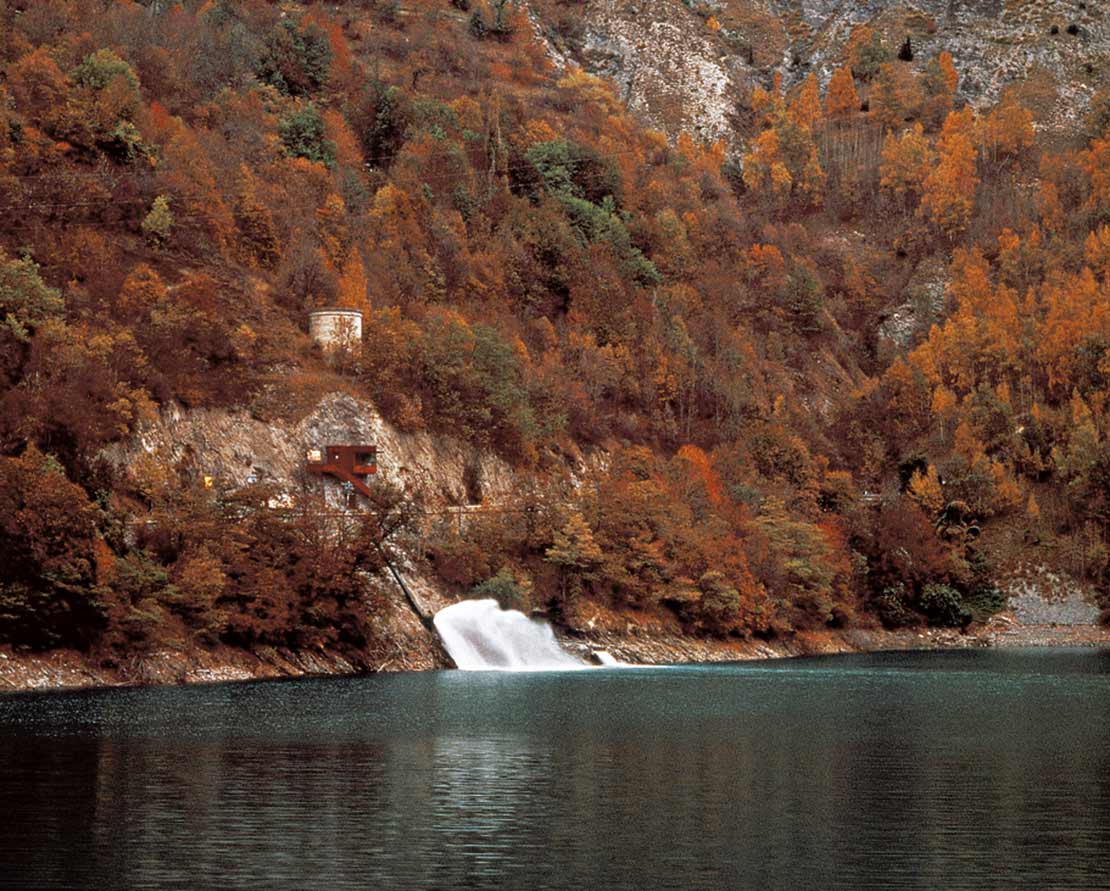
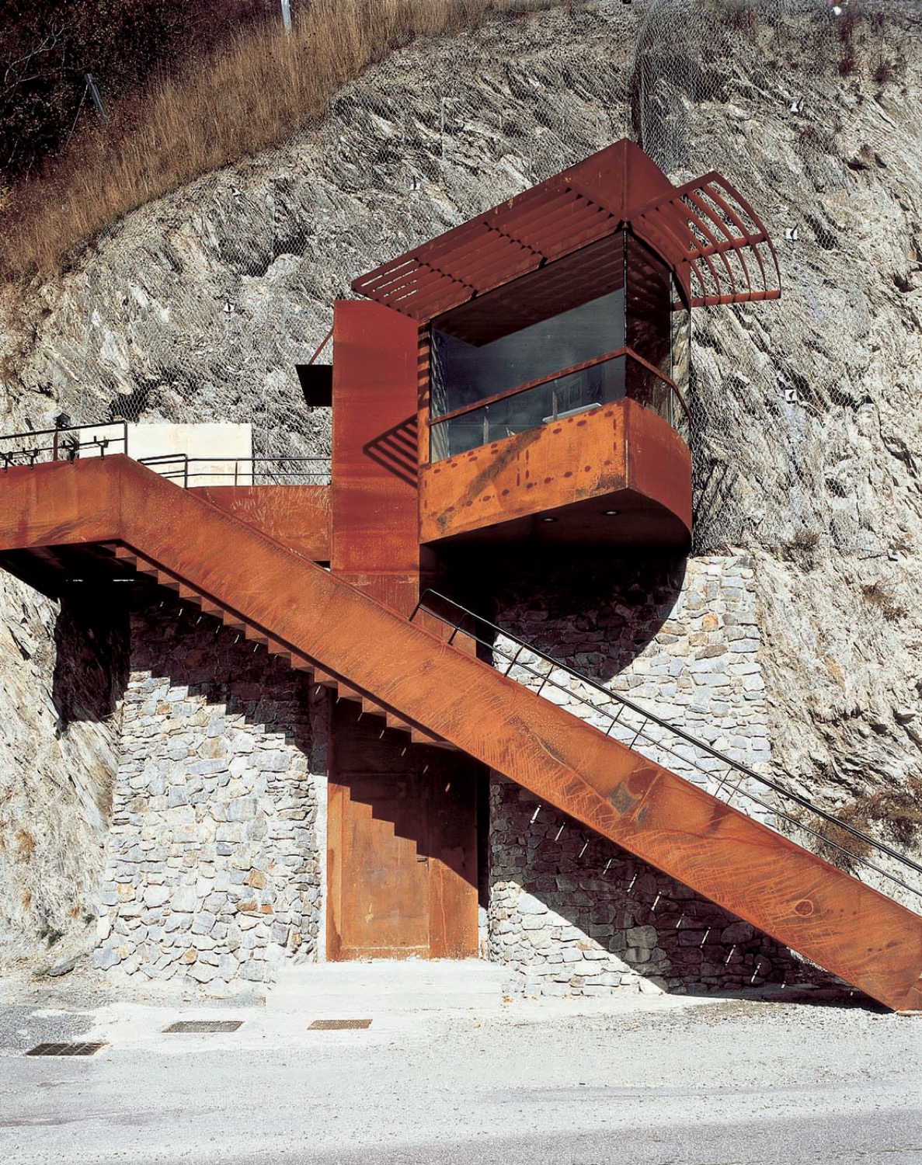
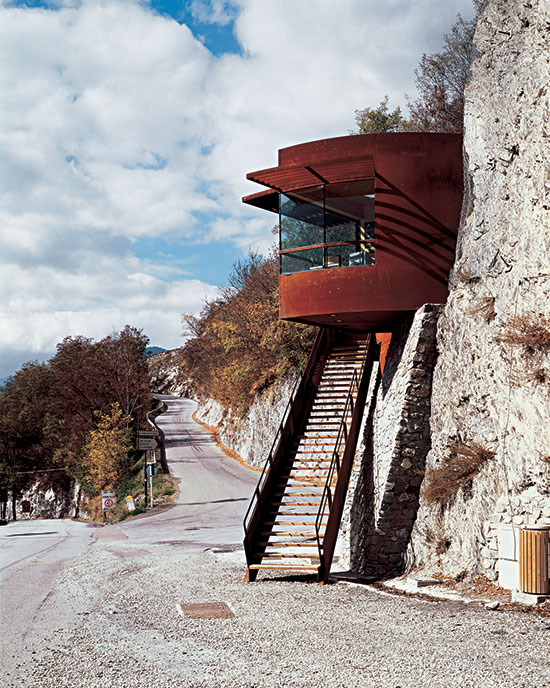
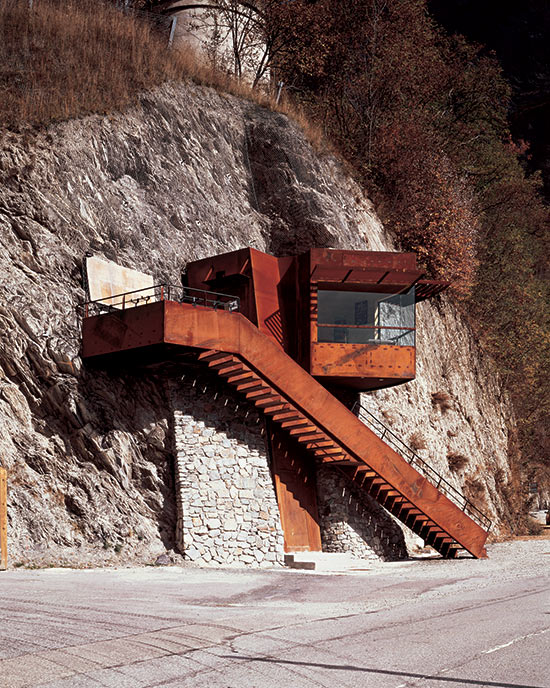
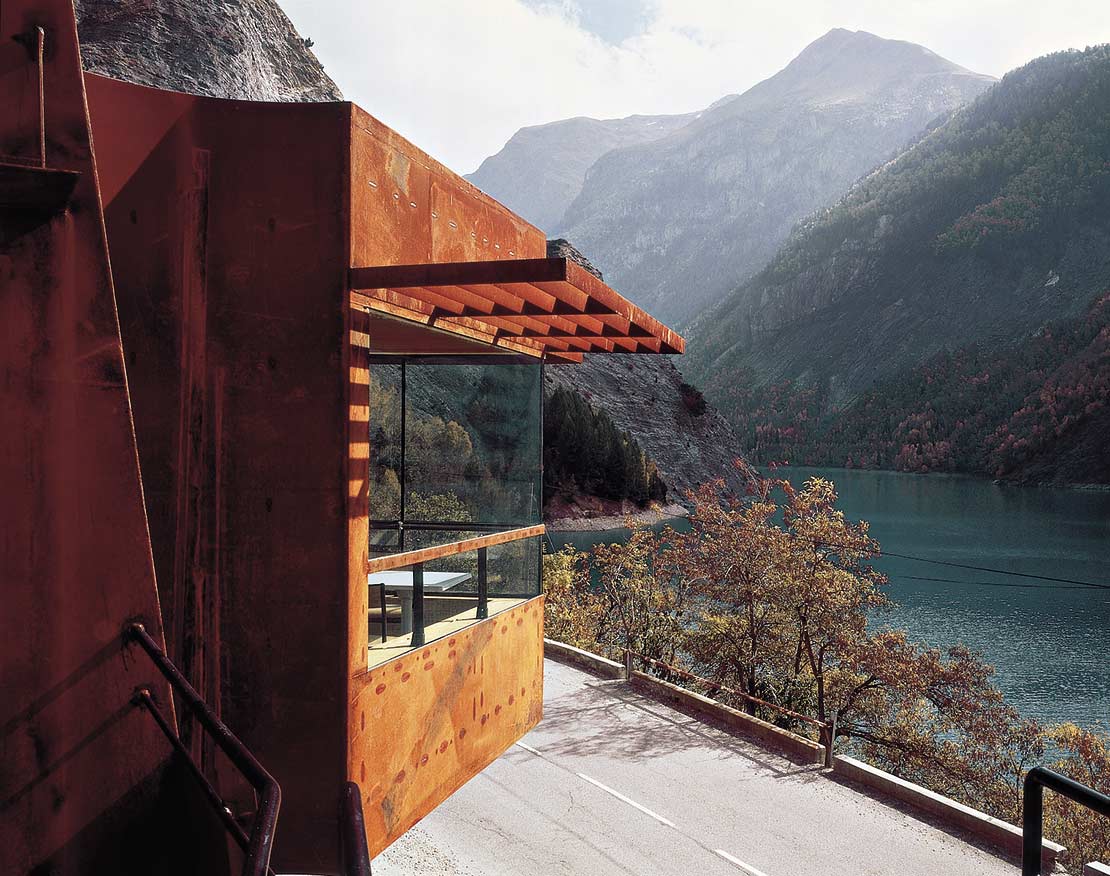
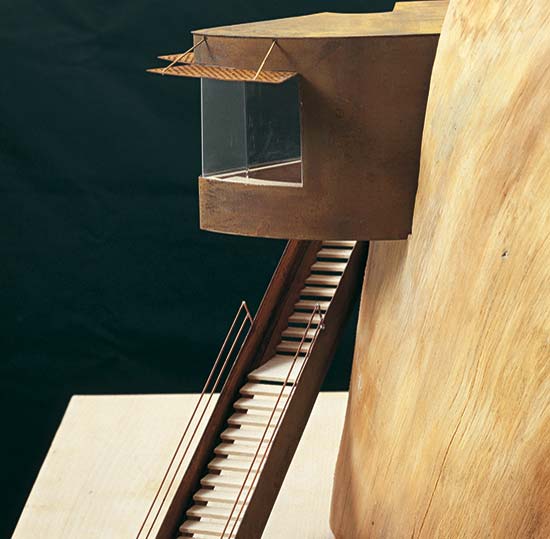
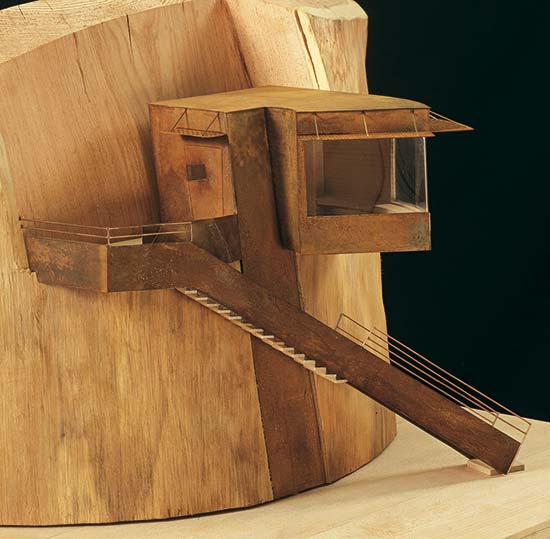
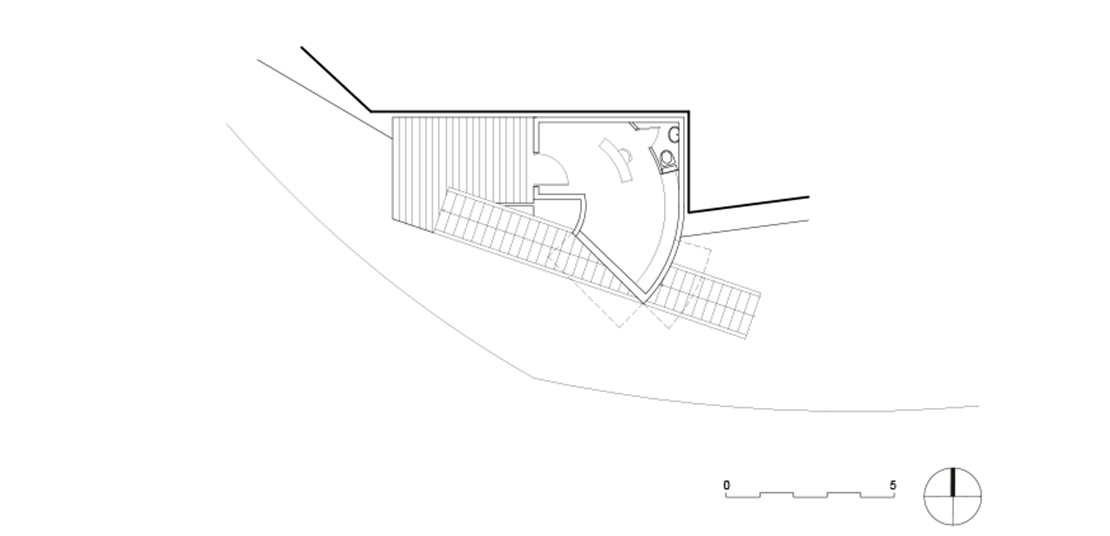
Prix d’Architecture Alpine 1996
Client
SIEPAF (Syndicat Intercommunal d’Étude et de Programmation pour l’Aménagement de la Vallée du Ferrand)
Area
Total building floor area: 20 m2
Total terrace floor area: 15 m2
Cost
€107,000 excluding VAT
Location
RN91 - Mizoën (Isère)
Project management
Hérault Arnod Architectes lead architect
Timetable
Design 1994
Delivered 1995
Photographs
André Morin


