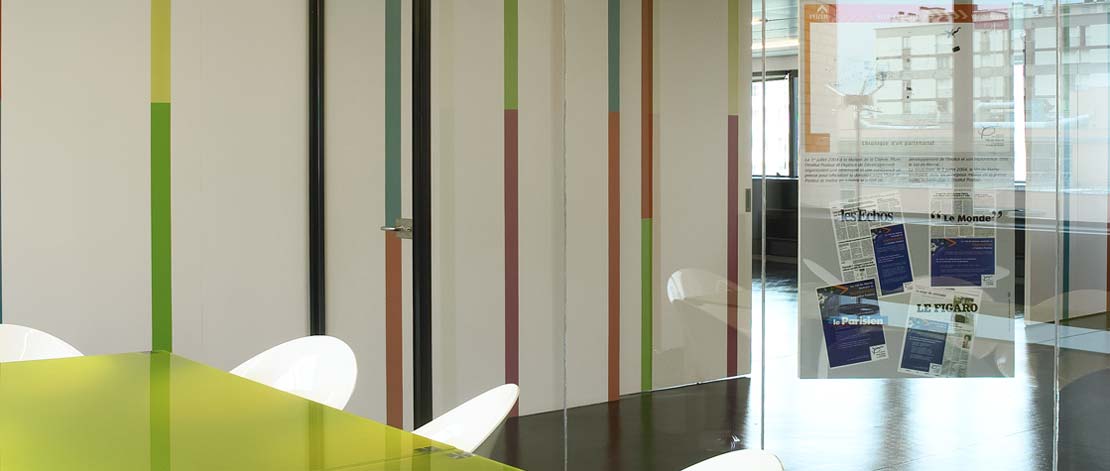
Val-de-Marne Development Agency
This commission asked a generic and ordinary question: how do you turn a standard block of offices into something other than a neutral place exuding a déjà-vu feeling?
The Val-de-Marne Development Agency, the Department’s economic showcase, had rented offices which it wanted to convert to convey an up-to-the-minute image of creativity, warmth and openness
The primary feature of this project was its very tight timetable: the first phase of the work was delivered two and a half months after signature of the project management contract, preliminary studies included.
The challenge was therefore to find a balance between creativity and speed and to meet the timetable by minimising on-site operations and tasks. Deciding on materials and implementation methods required a strict methodology and close and direct liaison with suppliers, with decisions being taken on the basis of available stock, delivery and assembly times, etc.
The Agency is a recent structure, which is likely to change in the coming years. Simple, light and mobile principles were adopted in order to make the space both easy to alter and highly fluid: curtains to convert the meeting room into a screening room; transparent interview cubicles that convert into more intimate spaces; a big sliding wall between the multimedia room and the hall; wheeled furniture to allow quick layout changes; movable hanging exhibition panels, etc.
The treatment of the ceiling is an important element in the visual identity of the space. It consists of perforated, white metal panels, alternating with 7 cm wide strips housing a random pattern of lines of colour and lines of embedded lighting. Together, it forms a continuous surface covering the whole space with a lively graphic array of colour and light.
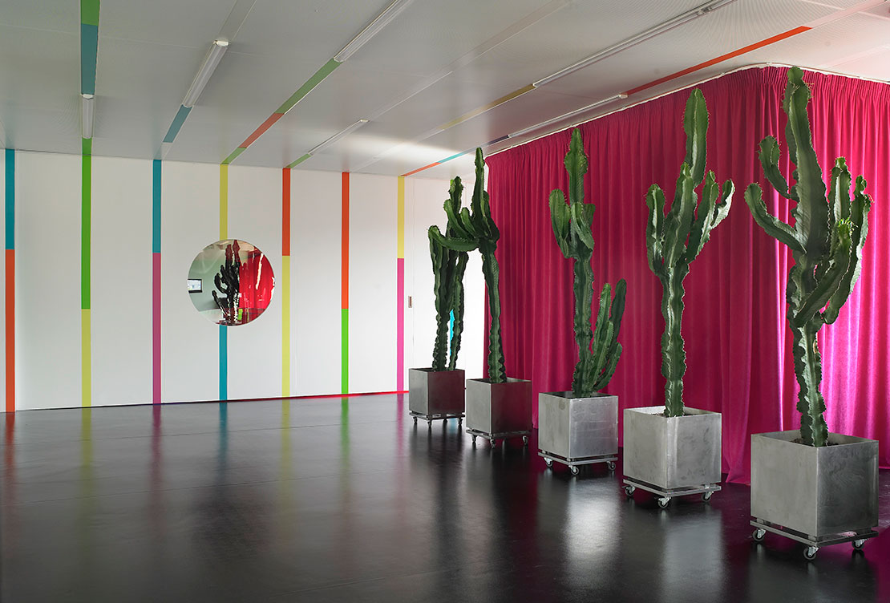
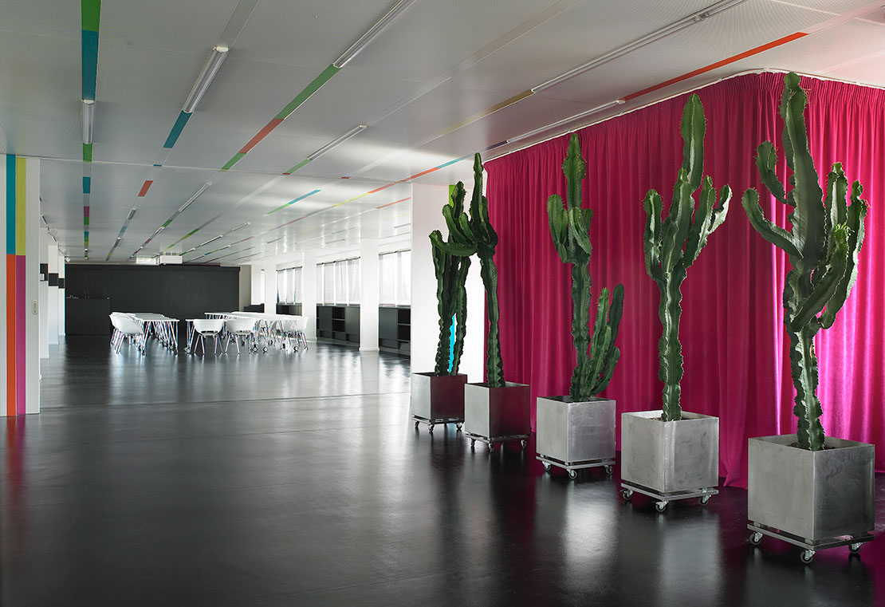
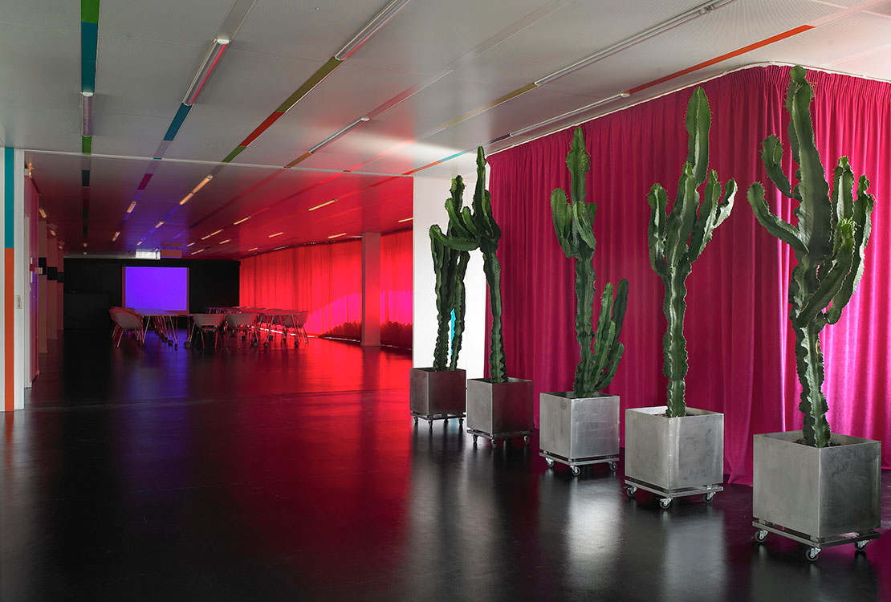
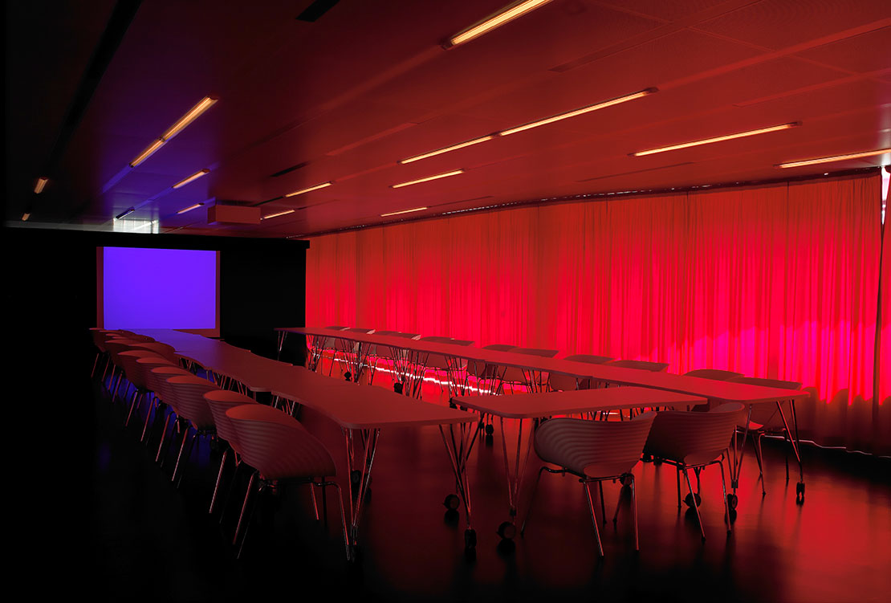
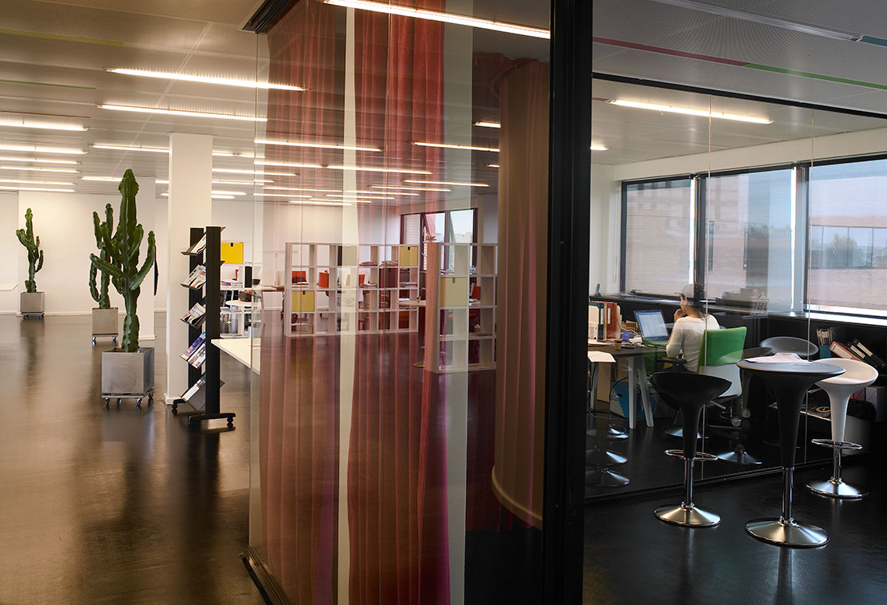
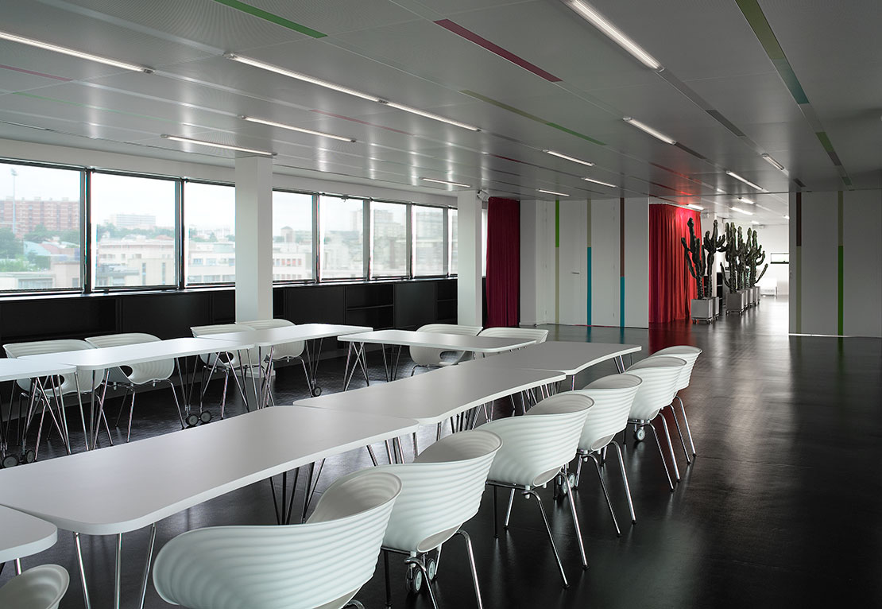
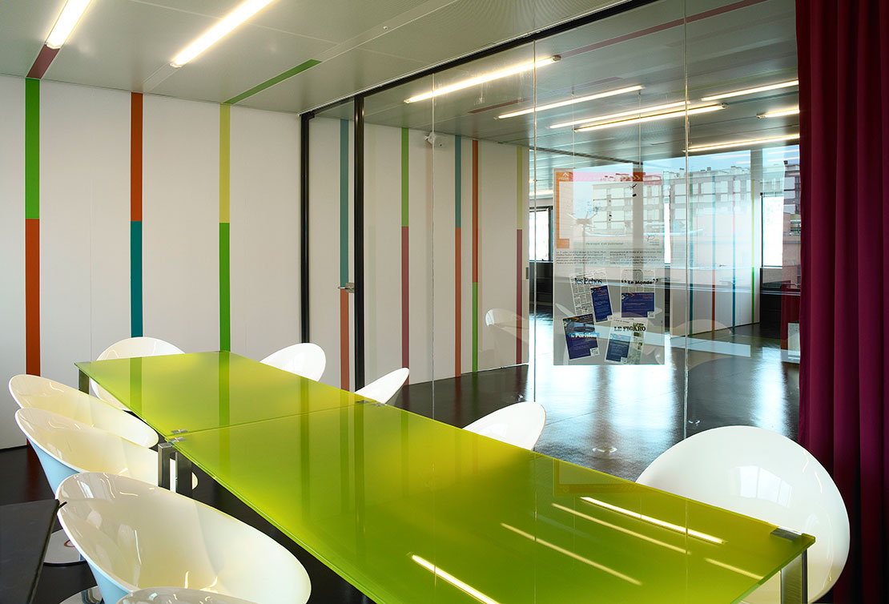
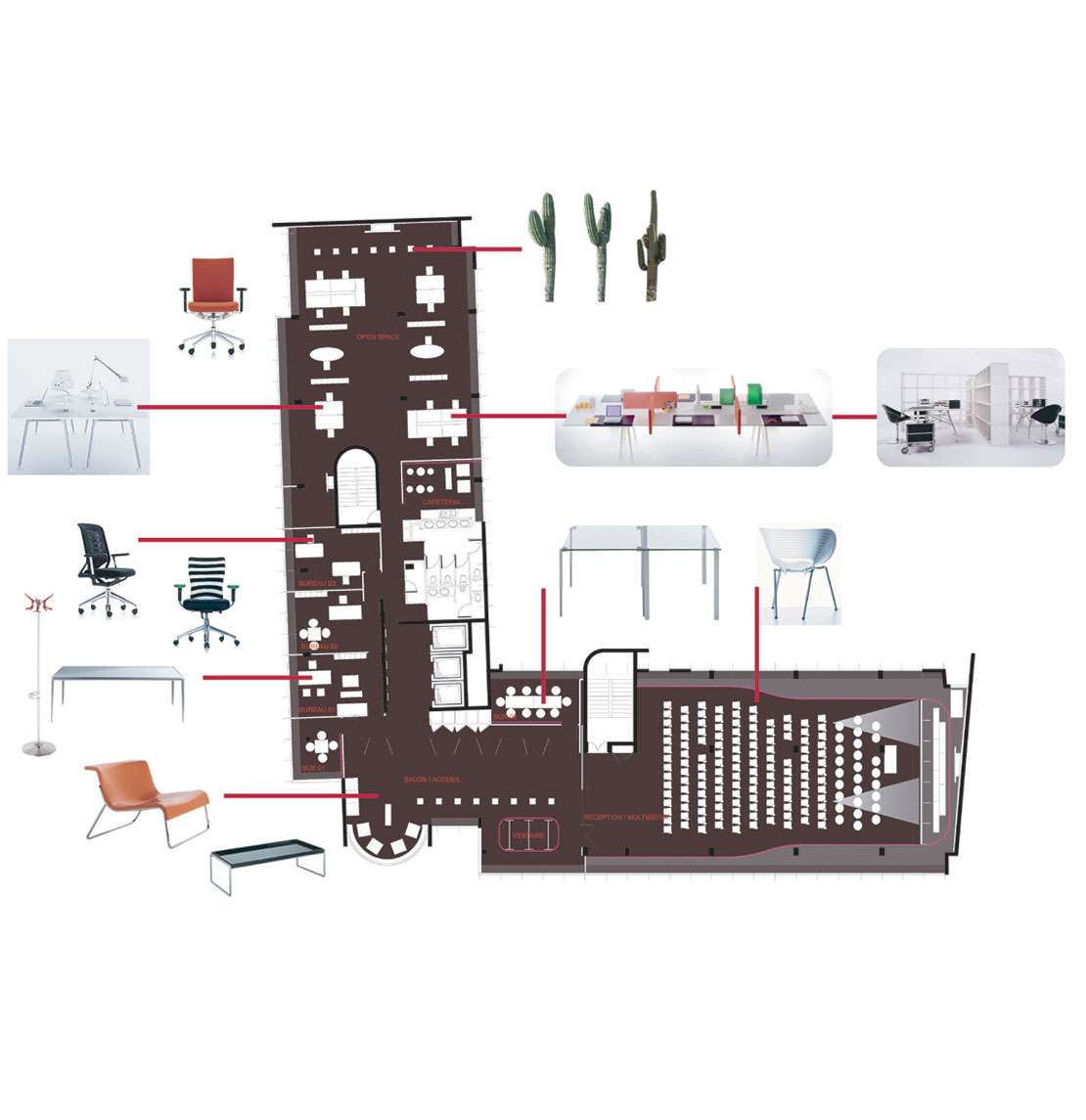
Client
Val-de-Marne Development Agency
Area
800 m2 total floor area
Cost
€498,700 excluding VAT, of which €86,000 excluding VAT for furniture
Location
23, rue Raspail - 94 200 Ivry-sur-Seine
Project management
Hérault Arnod Architectes leads architectes
Florent Bellet, project manager
Timetable
Work began January 2004
Building delivered April 2004
Programme
Refurbishment of an office complex
Creation of a multimedia room, open plan offices and reception spaces
Photographs
André Morin


