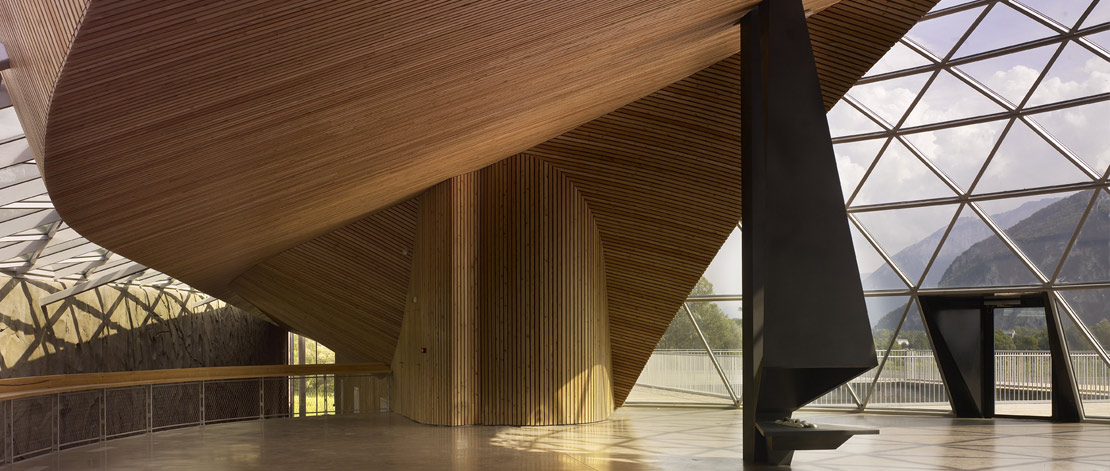
Rossignol Global Headquarters
A tribute to the mountain
The image of Rossignol, historic leader in the world of skiing, is intimately linked with the mountains and with snow. The project for its worldwide headquarters has nothing to do with the stereotypical office building, but is in harmony with nature and the peaks, and at the same time with technology, which is inseparable from high-level sport. The architecture has been designed specifically for Rossignol, a fusion of the company’s functional and imaginative aspects in a radical and minimalist form: it is inspired by board sports, by fluidity of motion, and also by reliefs, snow and glacier sculpted by the elements. The roof, which envelops the whole project, is a timber-clad topography which echoes the profile of the surrounding mountains.
The “home of Rossignol” brings together the different entities of the firm. The roof covers three types of space:
- The racing ski production workshop, the brand’s technological showcase.
- The street, a bright and spectacular space of social encounter, which runs through the building from side to side.
- The office floors, which include the administrative and the R&D.
On the motorway side, the curved facade becomes a roof over the workshops and then on to the apex, before descending again on the other side to cover the office area. It is then broken up with planted shale-paved patios, so that nature and building overlap. The irregular profile of the roof and office facades leaves the opportunity for future extensions; additions can be built without disrupting the balance and identity of the project. From the start, the architecture embodies its own growth process.
Inside, the building functions like a “hive” in which the different activities intersect and communicate. Each person in his or her diversity – engineer, designer, technician, secretary, salesman, etc. – meets in reciprocal encounter. The restaurant, situated right at the top and at the centre of gravity of the street, is designed as the primary nucleus of company life: two great glasshouses divide up the panoramic views to the sky and the mountains. A large roof terrace is provided for alfresco lunching,
Only two materials are used for the external envelope: wood (natural larch) and glass. The structure is made of steel, the post and beam frame of the service floors spans distances of 12 to 16 metres to leave the space as free as possible. Above the workshop the timber over-roof hides all the machinery so that no technical components are visible. The exterior form is unblemished, abstract.
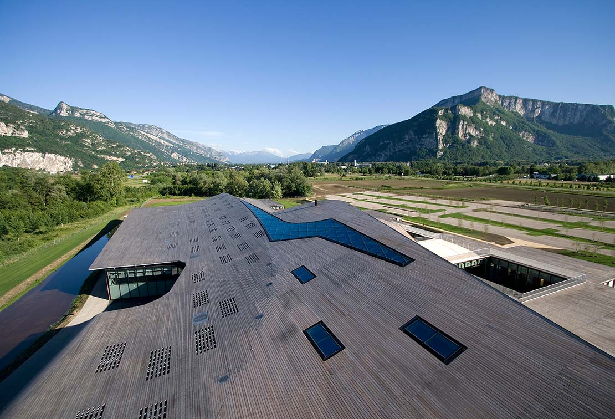
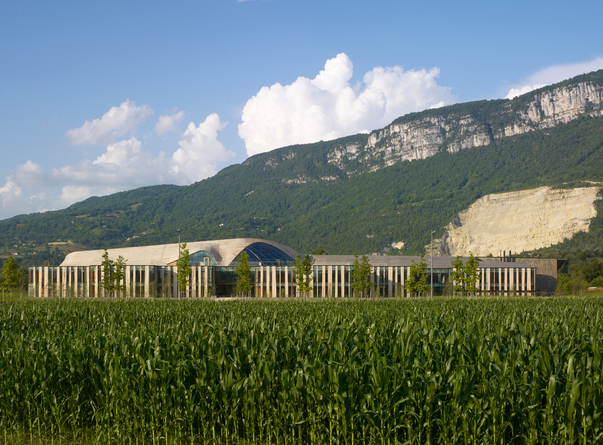
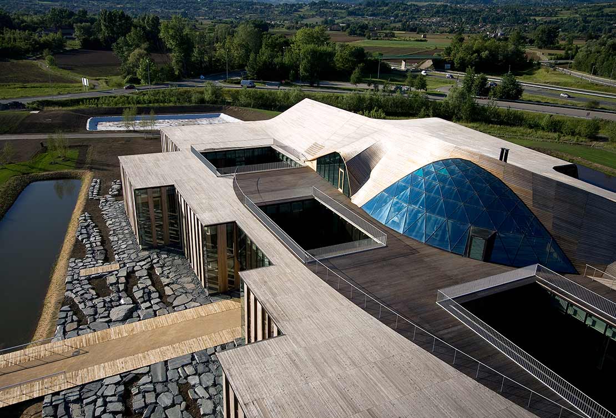
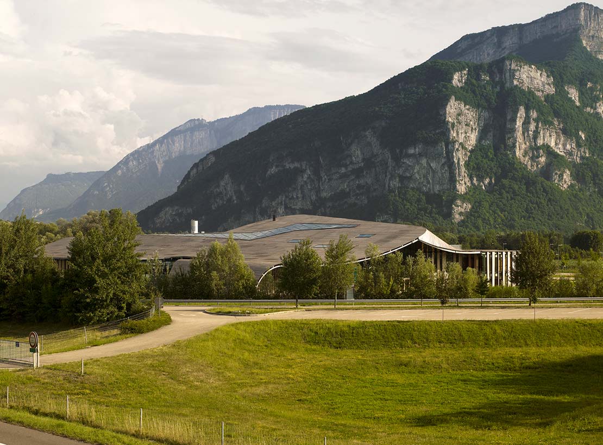
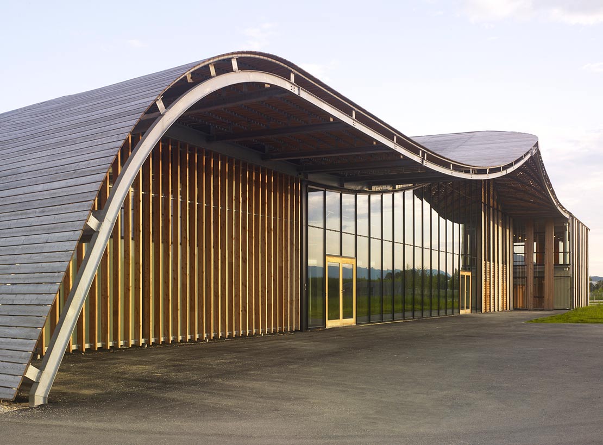

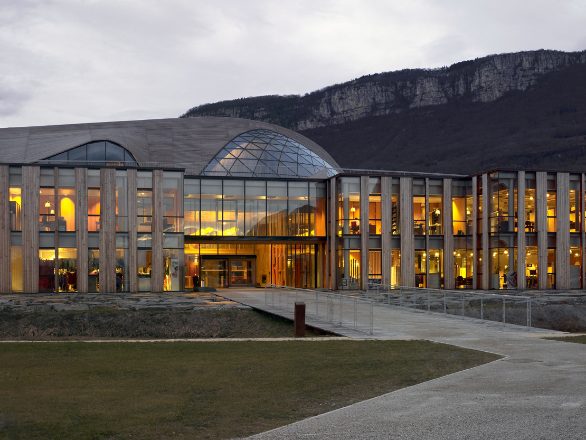
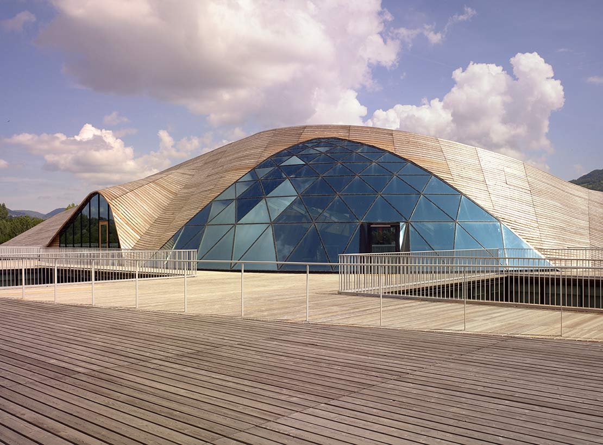
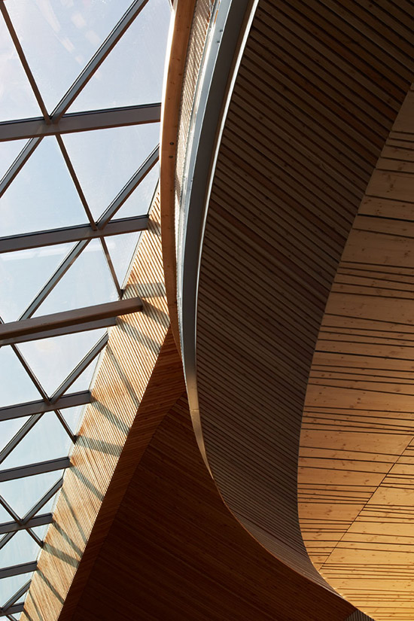



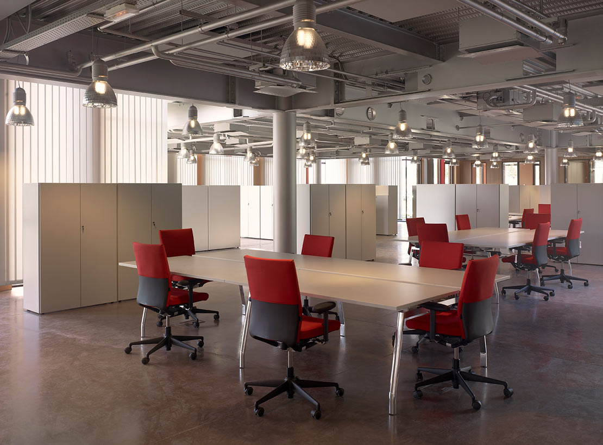
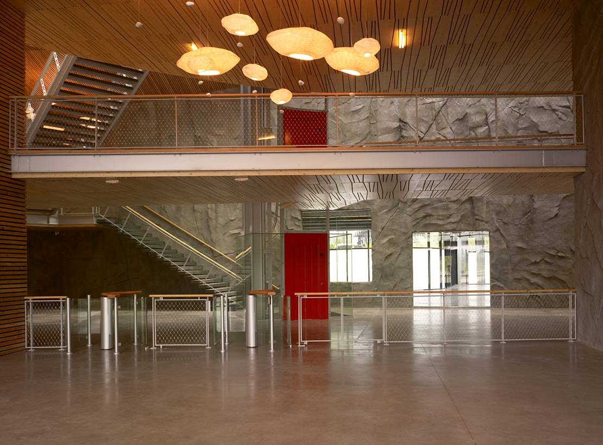
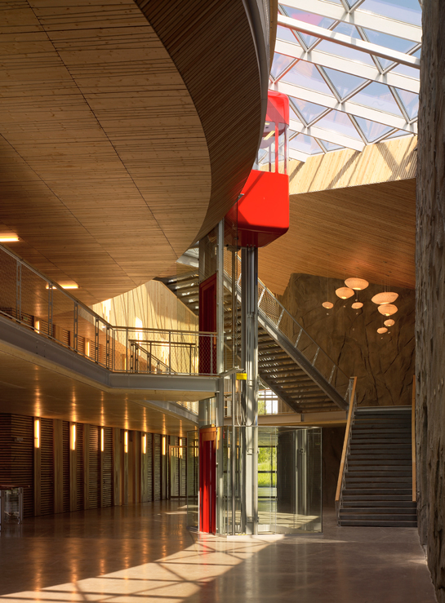
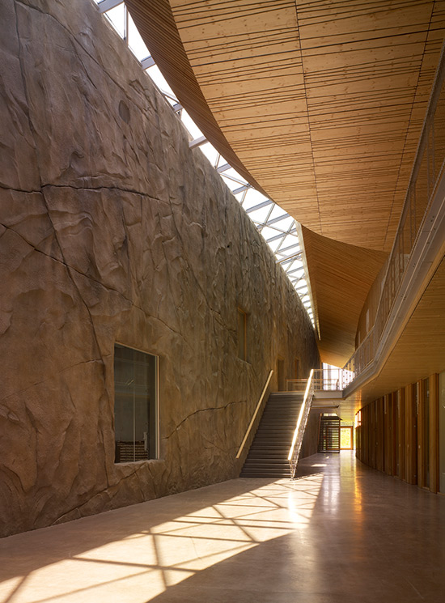
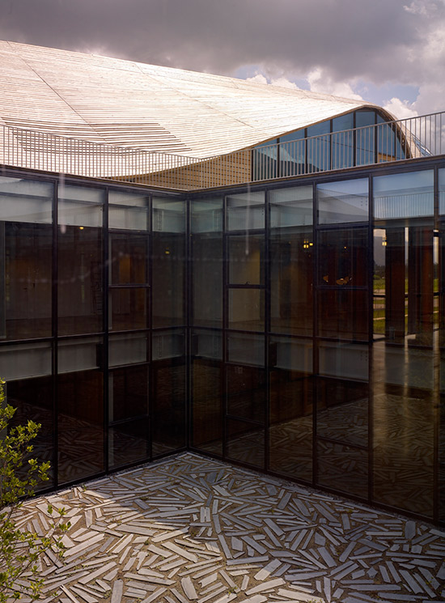

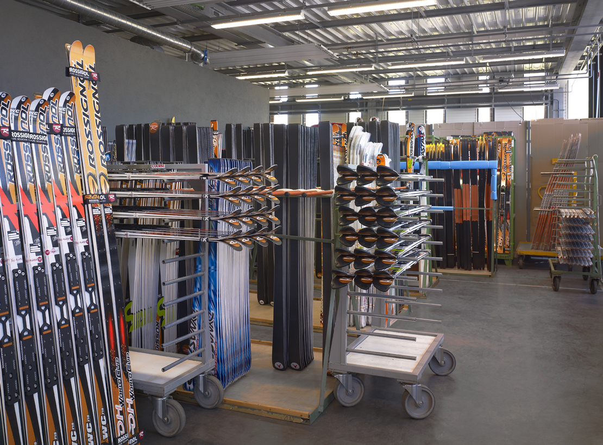
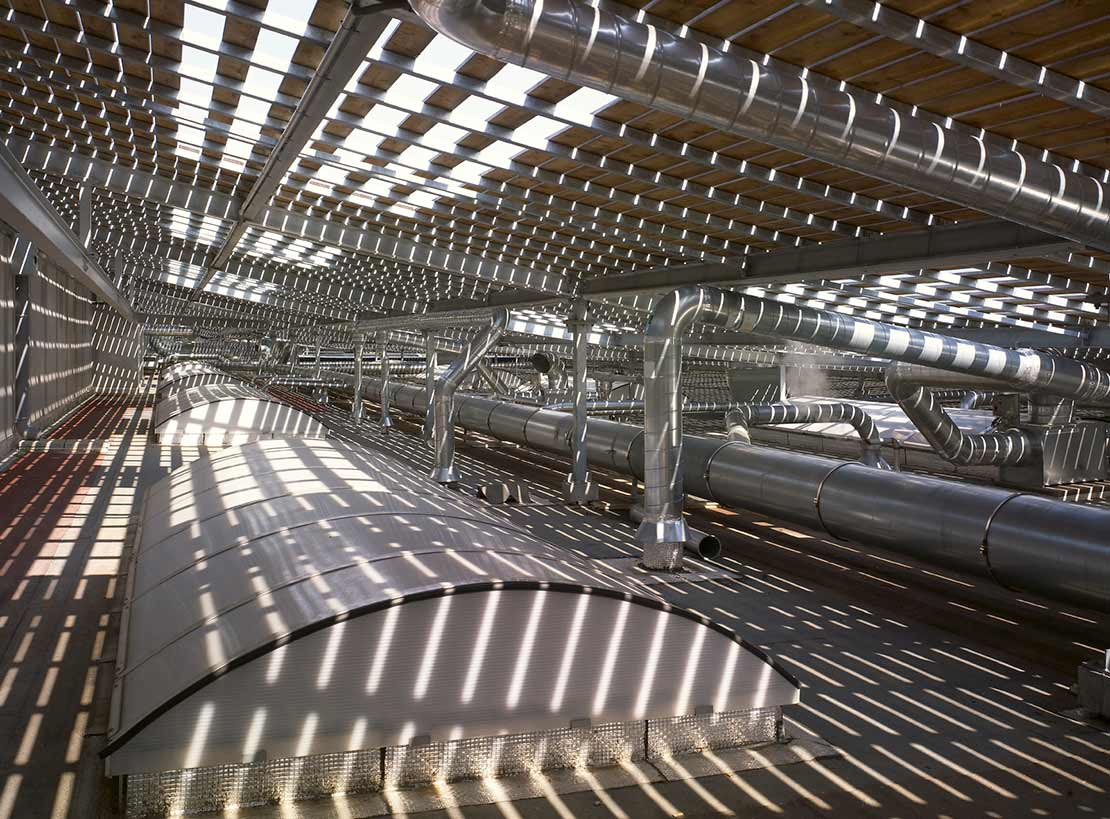
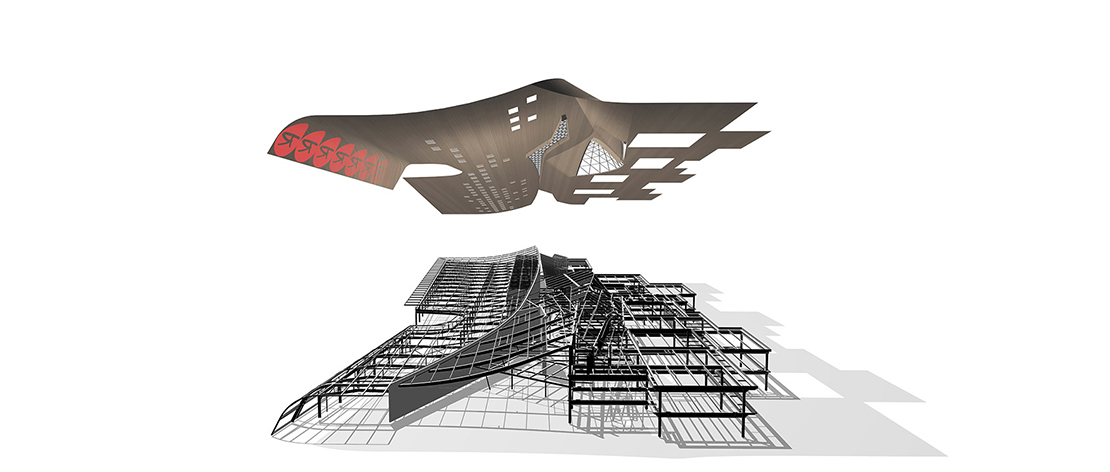
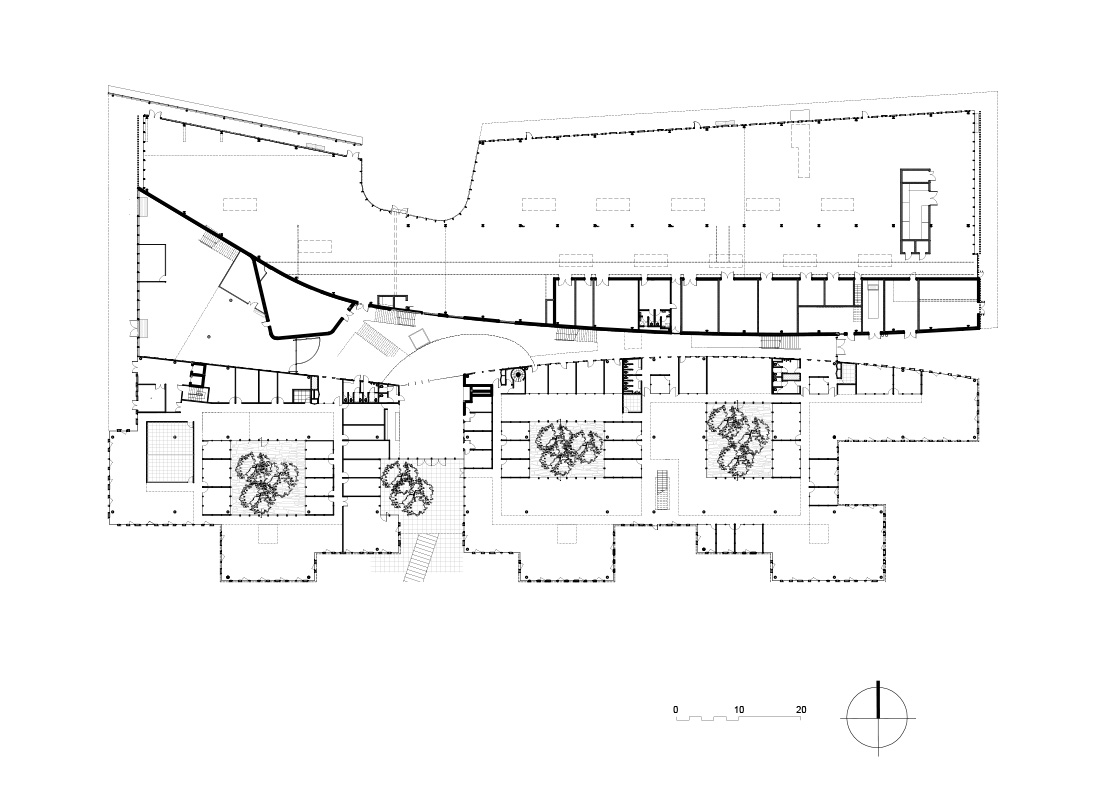
Grand Prix SIMI 2009
Nominated at the Équerre d’Argent 2009
Lauriers de la construction bois 2009
New Trends of Architecture - Tokyo 2008-2009
Nominated at the Prix du Lichtenstein de la construction durable
Client
Skis Rossignol SAS
Assistants to the contracting authority
Cotéba
Génie des lieux - Space planning
Surface area
11 600 m² net floorspace
Cost
20.2 million € before tax (landscaping included)
Location
Centr’alp 2 - Saint Jean de Moirans (38)
Project management
Hérault Arnod architectes, lead architect
Jérôme Moenne-Loccoz, project manager
Florent Bellet, Alexandre Pachiaudi, Camille Bérar, Matthias Jäger
with François Deslaugiers, architect, for the panoramic lift
Cap Paysages, landscaoe designer
Bureau Michel Forgue, economy
Batiserf, structure
Nicolas Ingénierie, fluids
Timetable
Competition: 2006
Work beginning: spring 2007
Delivery: June 2009
Programme
Offices and open spaces for administrative departments, R&D, design, etc
Racing skis workshop
Showrooms
Restaurant
Photographs
André Morin
Marie Clérin
Gilles Cabella


