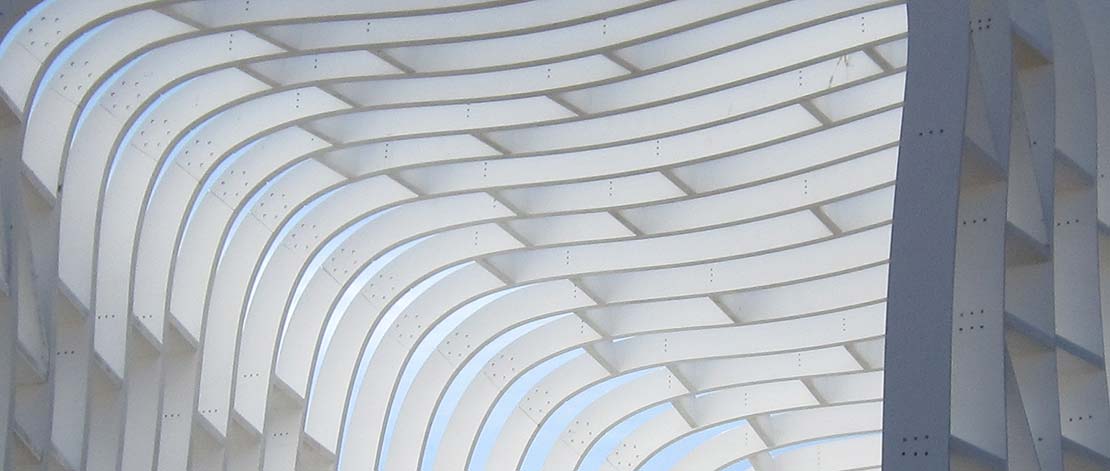
Mountain huts
Installations for “Neige de Culture”
For Isabelle de Beaufort’s project, “Neige de Culture”, we have created a stage furniture for the Serre-Chevalier ski slopes. The aim of “Neige de Culture” is to provide themed cultural itineraries on subjects such as the history of the Romans in the Alps or that of Vauban in Briançon.
The stories that unfold during these itineraries are underpinned by stage scenery elements such as huts, totem poles and triangulation rocks. These are all unusual objects. They are identical in order to create a specific identity that is easy to pick out in the landscape. They constitute the landmarks that punctuate the different themed stages of the itineraries and create a link between the cultural project and the landscape in which they are embedded and embodied.
The 17 huts are open structures, which suggest interiority whilst remaining outdoor spaces that can be skied into and through. Each of them identifies a stage of discovery and contains 3 totem poles or exhibition boards.
The huts are made of a succession of parallel multiply timber arches that generate an organic structure. They all have the same shape, but their appearance varies with their location. They mimic their environment, white at the top of the slope, where white dominates; untreated larch closer to the larch forests. The huts are light constructions which etch shadows in the snow. They look opaque or transparent, depending on the angle of view.
They were totally prefabricated and delivered on-site pre-assembled in 3 parts by helicopter.
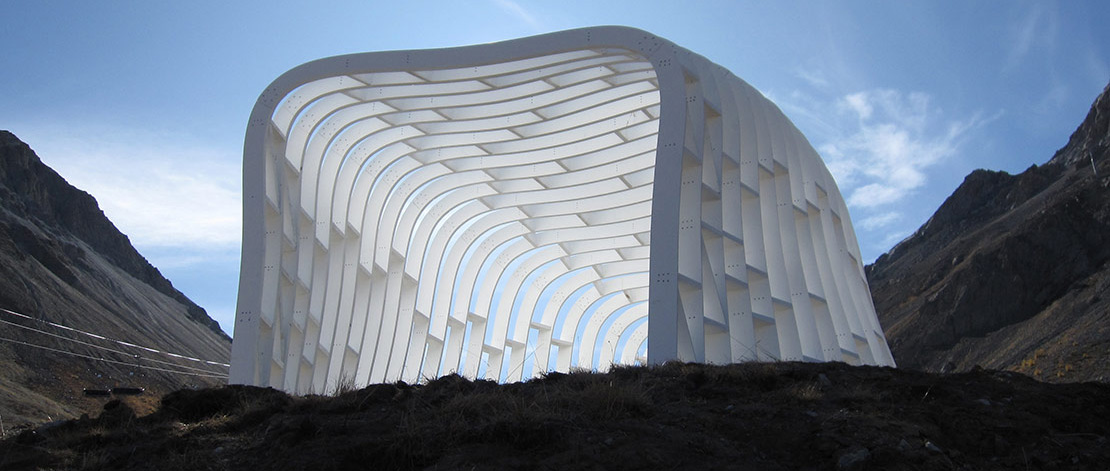
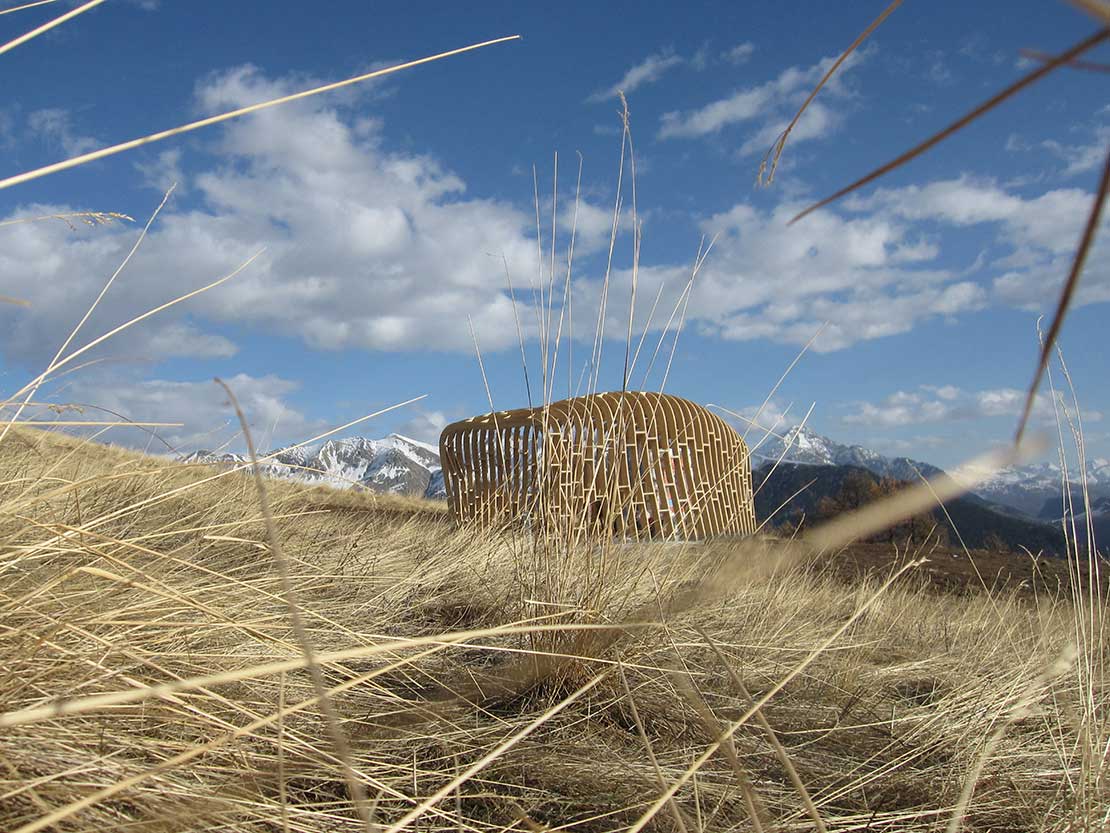
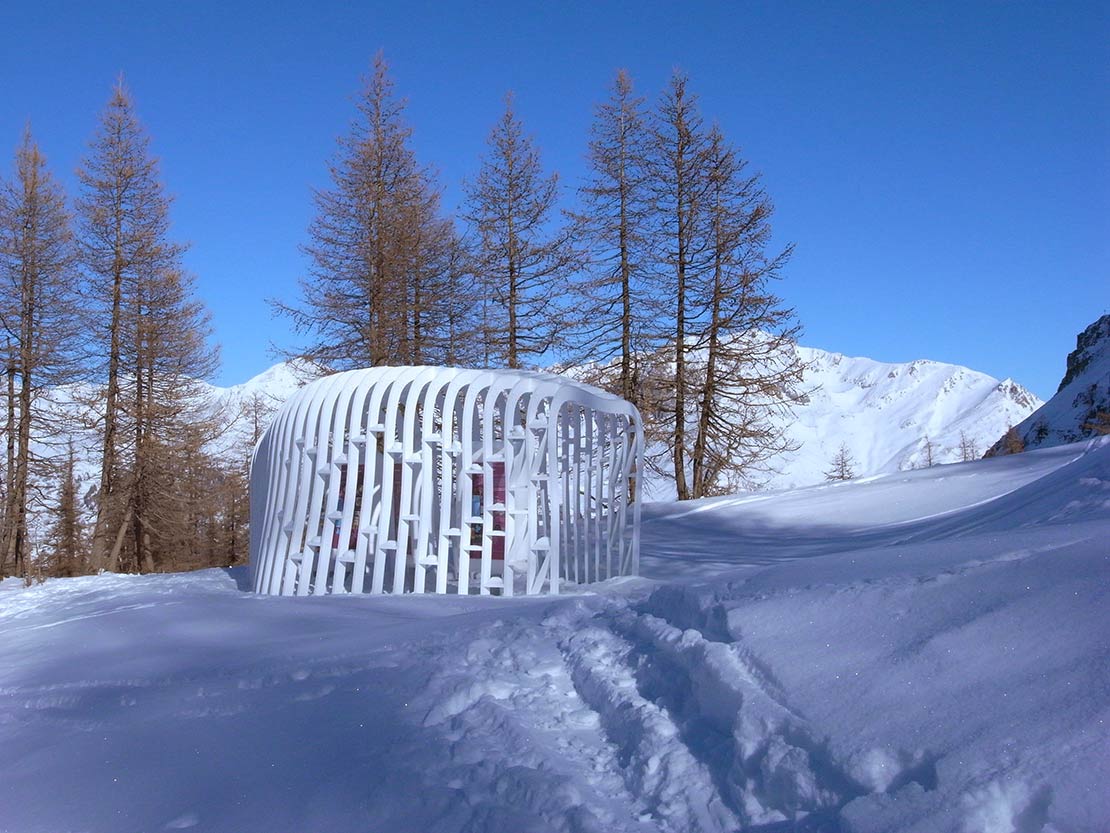
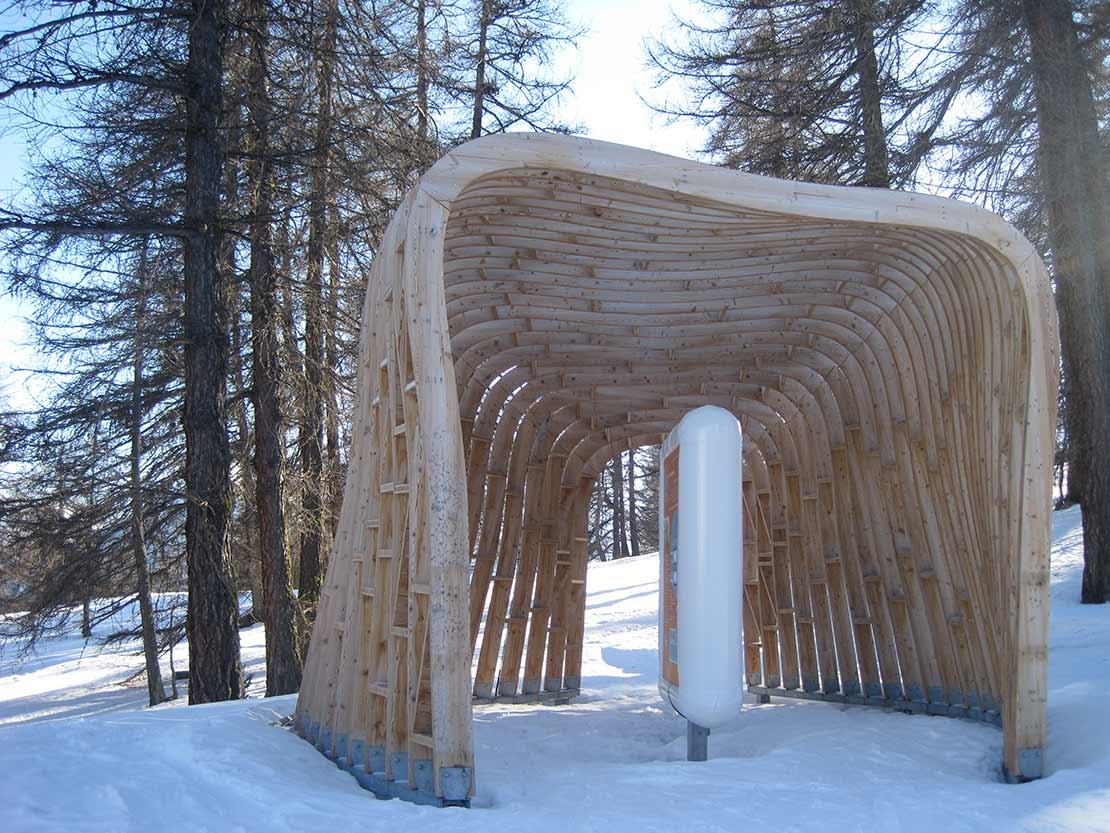
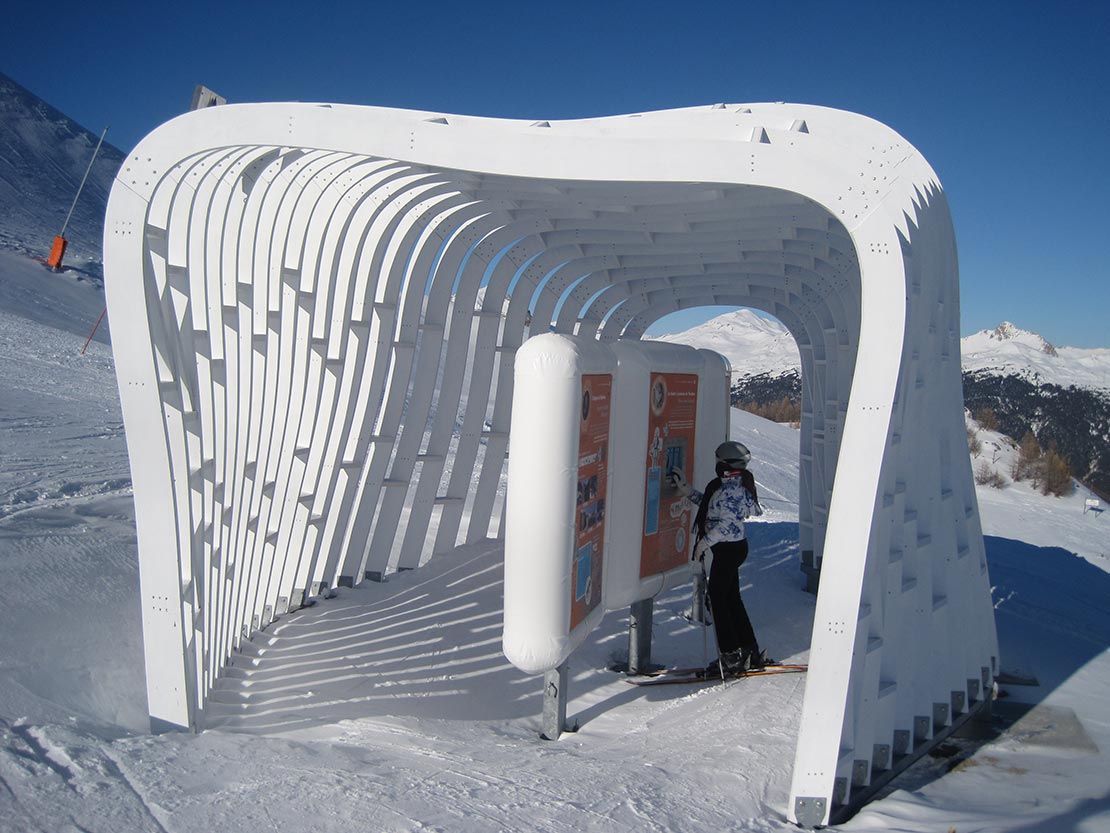
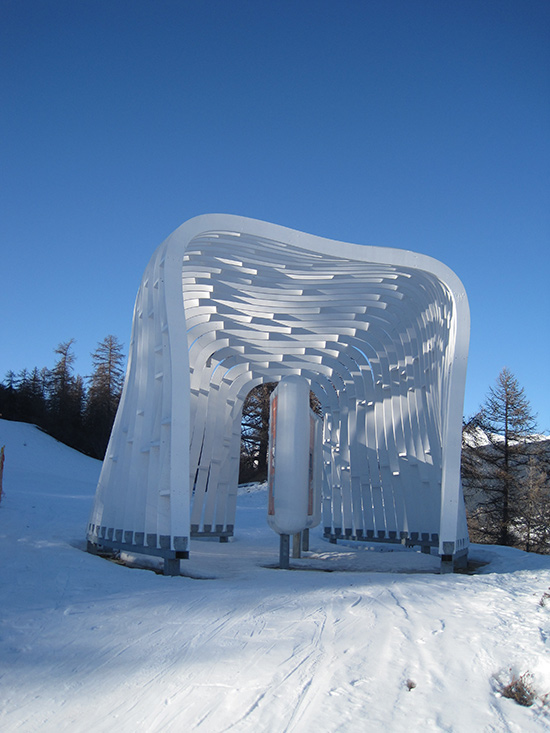
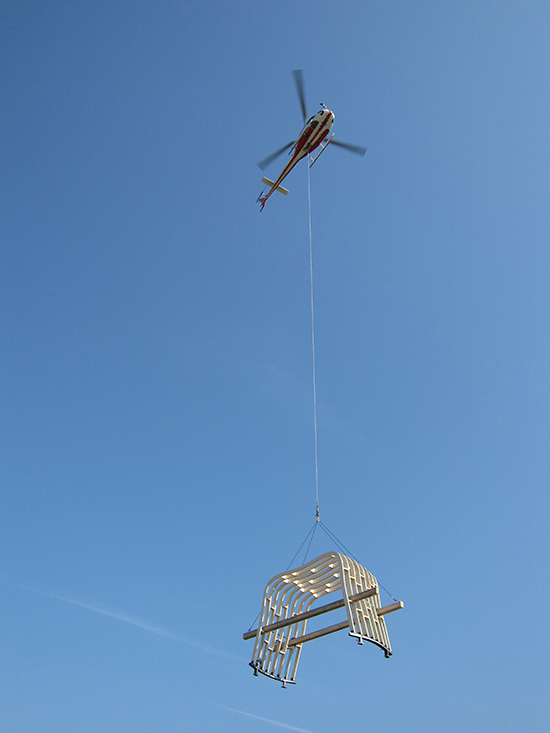
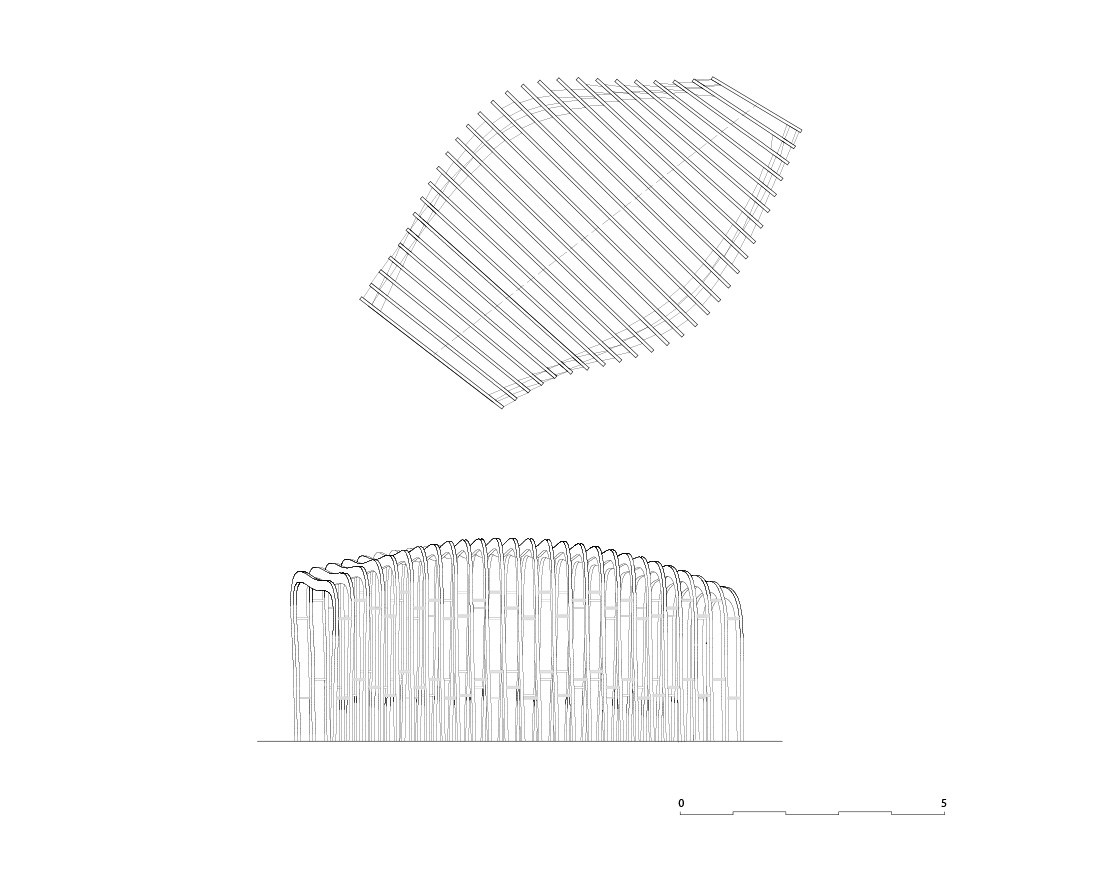
Lauréat du Palmarès grand public « 24 heures d’architecture » 2012
Prix du jury, catégorie infrastructures et ouvrages d’art
Client
Serre Chevalier Valley
Isabelle de Beaufort, (Les rives du Tapajos). « Neige de culture » conception by Isabelle de Beaufort and AMO
Area
17 huts 30m² spread over the ski area
Cost
€615 000 excluding VAT (with totems)
Location
Briançon (05)
Project management
Hérault Arnod Architectes, lead architects
Project leader: Marie Dal-Col
Batiserf, structure
Timetable
Design April 2009
Completion December 2009
Photos
Hérault Arnod


