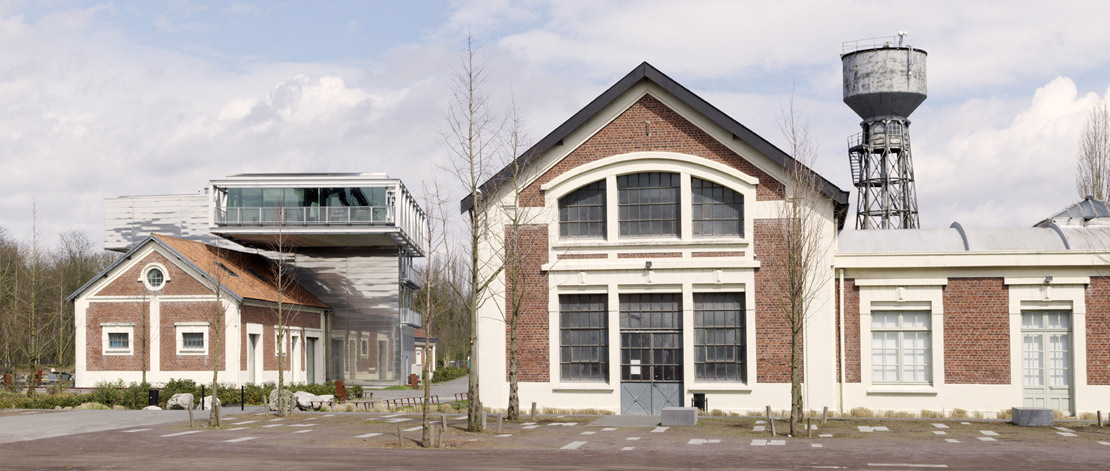
9-9bis, Office Building
The first completed part of the 9-9bis mine conversion project in Oignies is this small office building. It is based on a small brick construction built at the beginning of the XXth century, a former garage, with a modern addition.
The new part is attached to the existing structure and the top floor extends into an overhang above the roof. The facade of the existing house and the wall below the overhang are faced with mirrored stainless steel panels, which reflect the brick walls and the tile roofing: this mirror effect blurs the boundaries between the old and new sections.
The structure of the new building is steel, picking up the construction logic and the materials of the old mine buildings, which are primarily brick, with technical adjuncts made of steel (mineshafts, water tower, frames, etc.). The top floor overhang is supported by two external truss beams, which also pick up the essence of the mine buildings. The glass facades alternate between fixed sections, made of clear glass protected by external blinds, and opening sections, made of tinted glass with a very low solar factor. Openwork metal walkways outside the offices provide users with an extended outdoor space, as well as a platform for maintenance work on the glass facades.
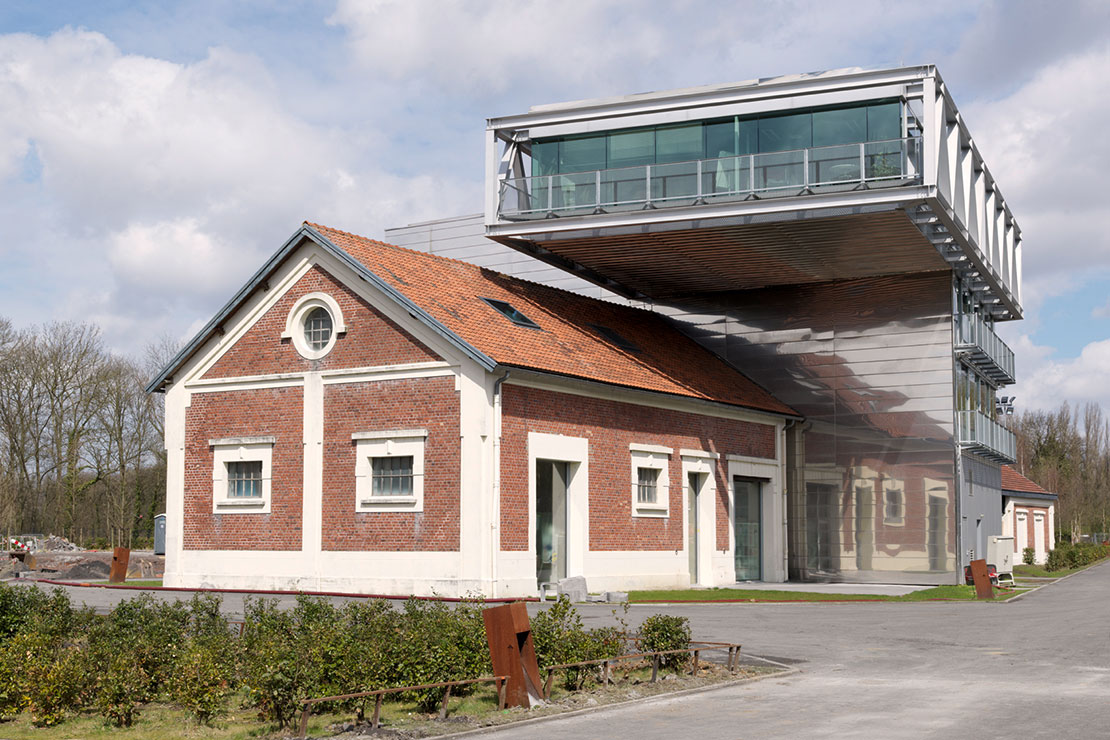
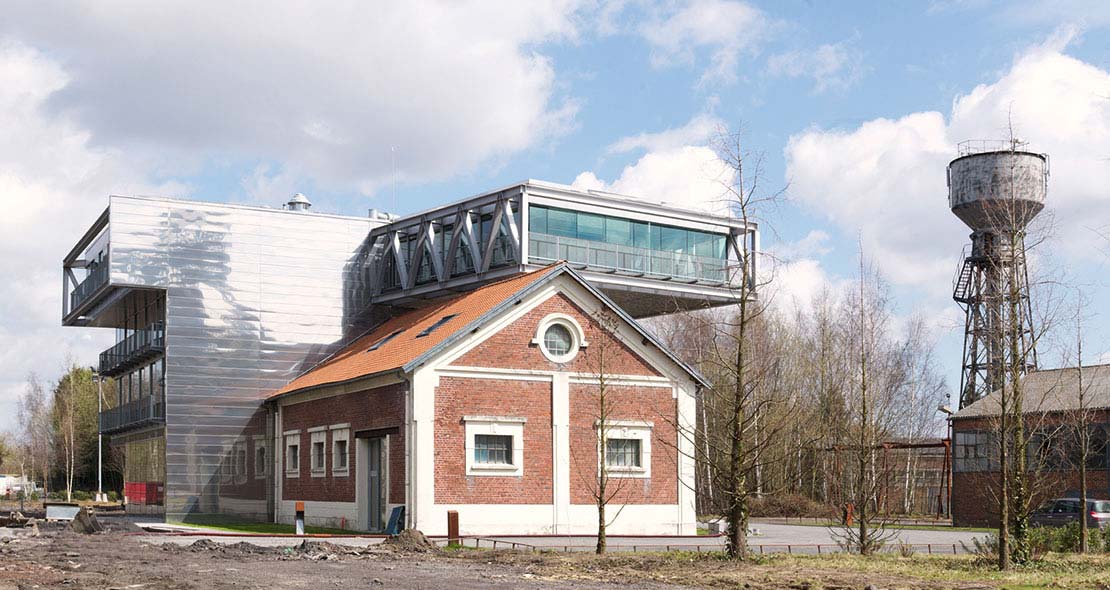
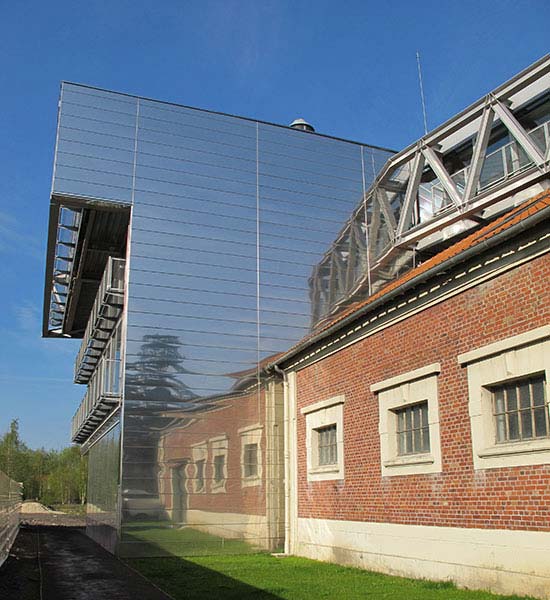
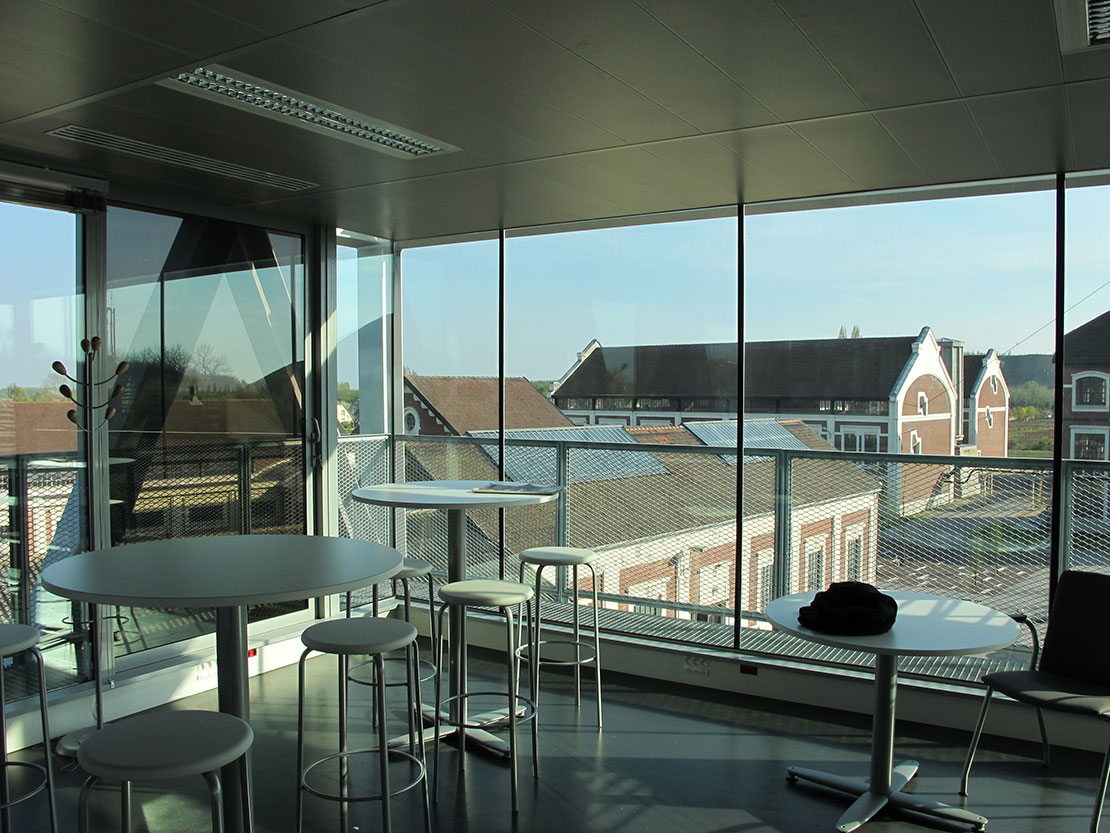
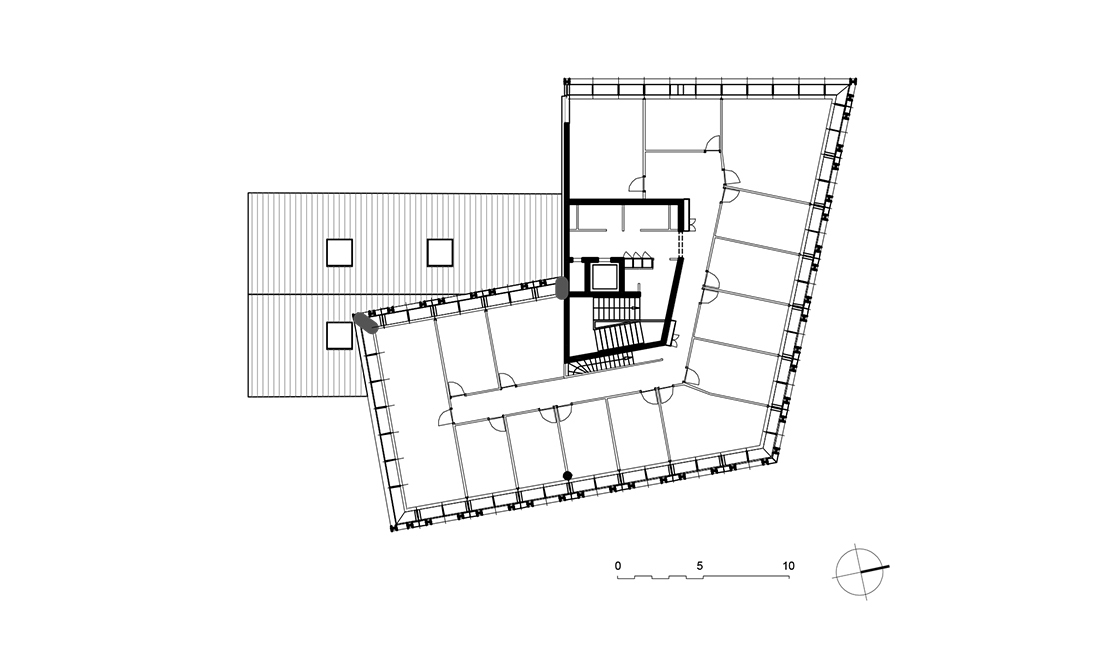
Location
Mine site 9-9bis – Oignies Pas-de-Calais (62)
Client
Communauté d’Agglomération d’Hénin-Carvin
Surface
1,385 sqm
Cost
€2 M excluding VAT
Project Team
Hérault Arnod Architectures, design and project supervisor
William Tenet, project manager
Michel Forgue, economics
Batiserf, structure
Nicolas Ingénierie, hvac
Program
Renovation and extension of an ancient studio
Open space offices on 4 levels
Schedule
Delivered january 2010
Images
Labtop-rendering
Hérault Arnod Architectures
Photos
André Morin
Hérault Arnod Architectures


