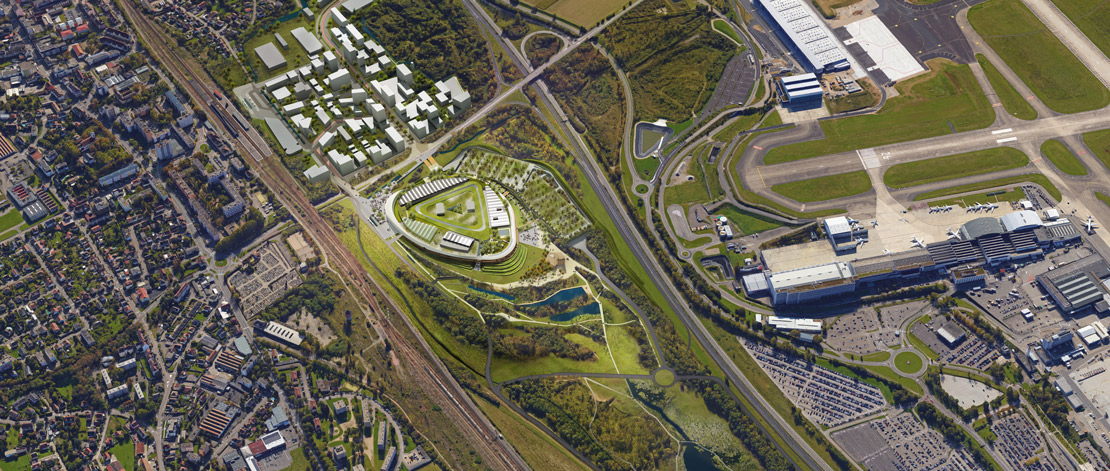
3 Pays
Retail and Leisure
On a tri-national territory, opposite Basel-Mulhouse airport, the Trois Pays shopping and leisure centre is the starting point for the development of the new Euro3Lys district. The site is a former quarry filled with heterogeneous and polluted lands, today invaded by wild vegetation that has gradually reestablished itself. On this very well connected but difficult terrain - poor soil quality, aeronautical easements, noise pollution from the motorway, railway and airport - Unibail’s request is to reinvent the figure of the shopping centre, and to make this operation the pilot project of the group’s new "low-carbon" and "Better Places 2030" approach.
The core of the Trois Pays project is to use the territory and the environment to devise a building-landscape in a park that will begin the process of restoring nature to the site. This transformation of a polluted plot into a newly created ecosystem is designed in interaction with the neighbouring natural site of Petite Camargue Alsacienne, an extensive wetland that is a vestige of the marshy landscapes that formerly ran along the banks of the Rhine. The challenge of this project is to resolve the technical imperatives inherent to a shopping centre programme – handling visitors, efficient shopping spaces, delivery, security, vehicle access and car parks, etc. – in a combination of architecture and nature that offers a new experience, simultaneously aesthetic, physical and mental.
The architecture is designed to form a large bioclimatic system that neutralises the site’s noise and pollution constraints. It combines the two scales, the wider landscape and the nearby views. The topography of the project is flexible, emphasised and extended by the line of the park and the movements of the land, designed to shield the site from the noise of the motorway. The building volume is sculptural and unitary, embracing the horizontality required by the programme and the airport right-of-way. It is enveloped by the flexible ribbon of the facades, which unfurl in a continuous movement from the slope to the north. On the park side, the building extends into a succession of curved and planted terraces. They mould to the contours of the restaurants on the upper floor of the shopping centre, linking them directly to the park to reinforce the fusion between architecture and landscape.
Running across the roof is a planted public space, the “valley”. This long promenade climbs and crosses the building, linking the park, the roof and the concourse with a succession of sloping surfaces.
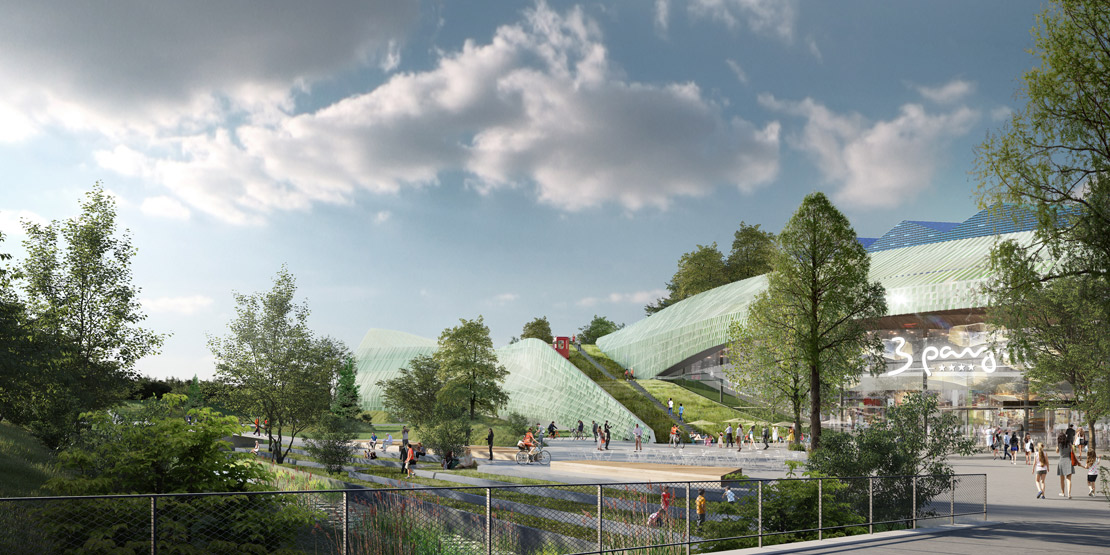
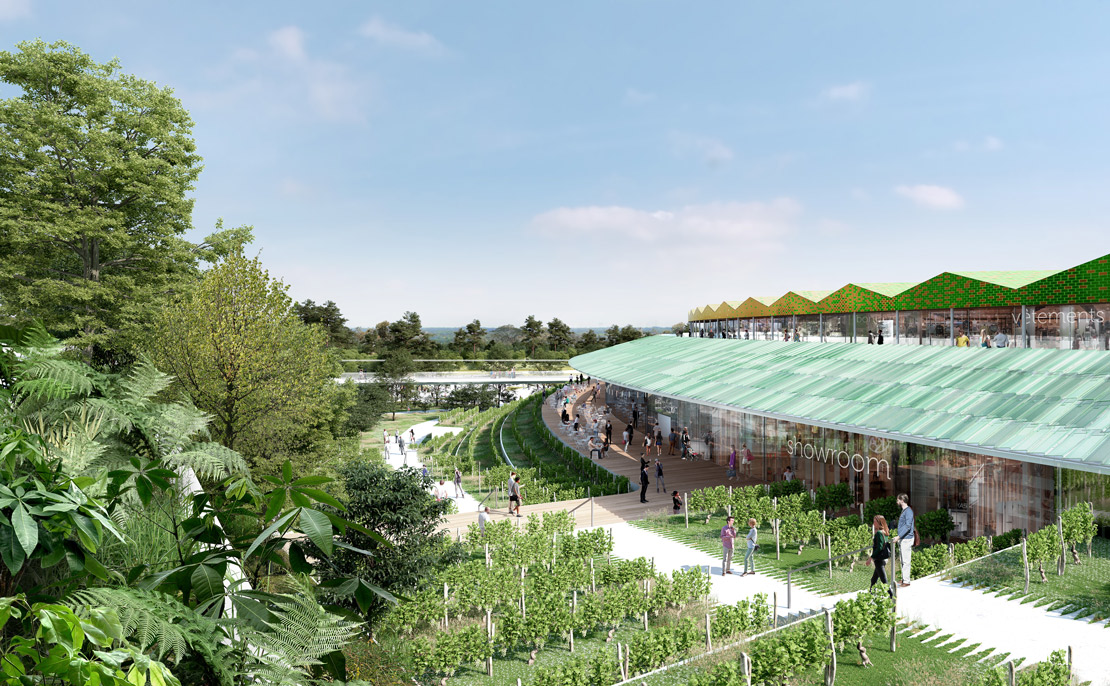
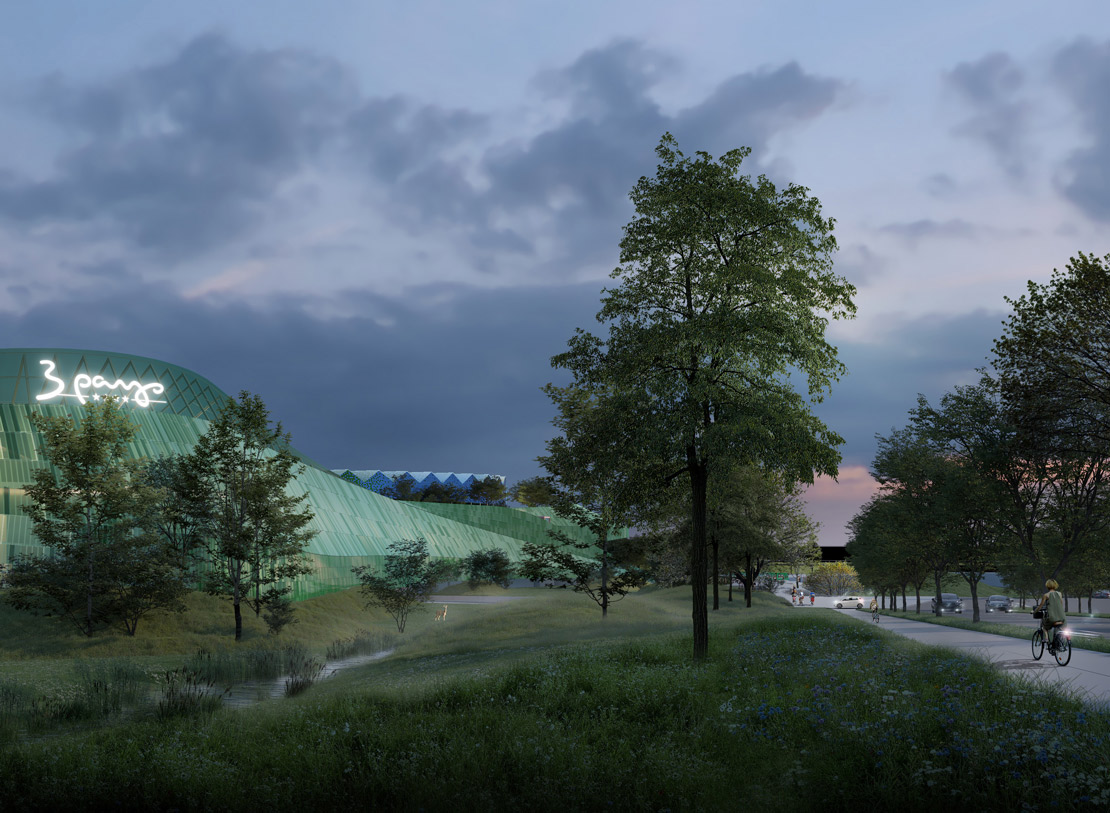
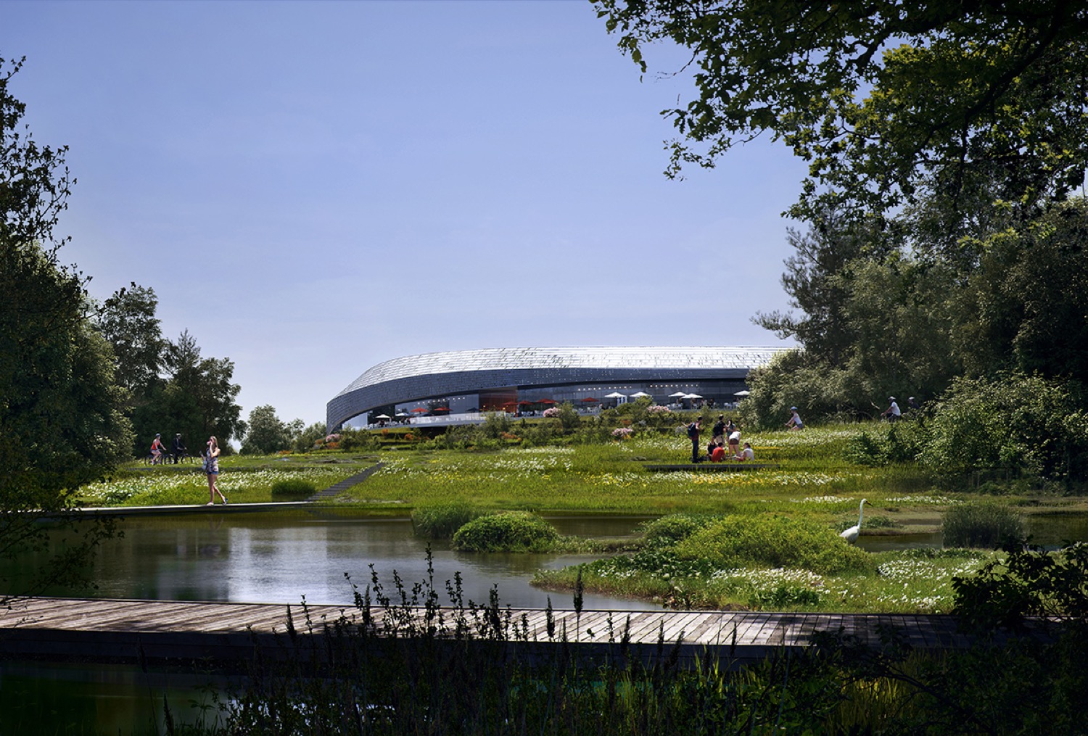
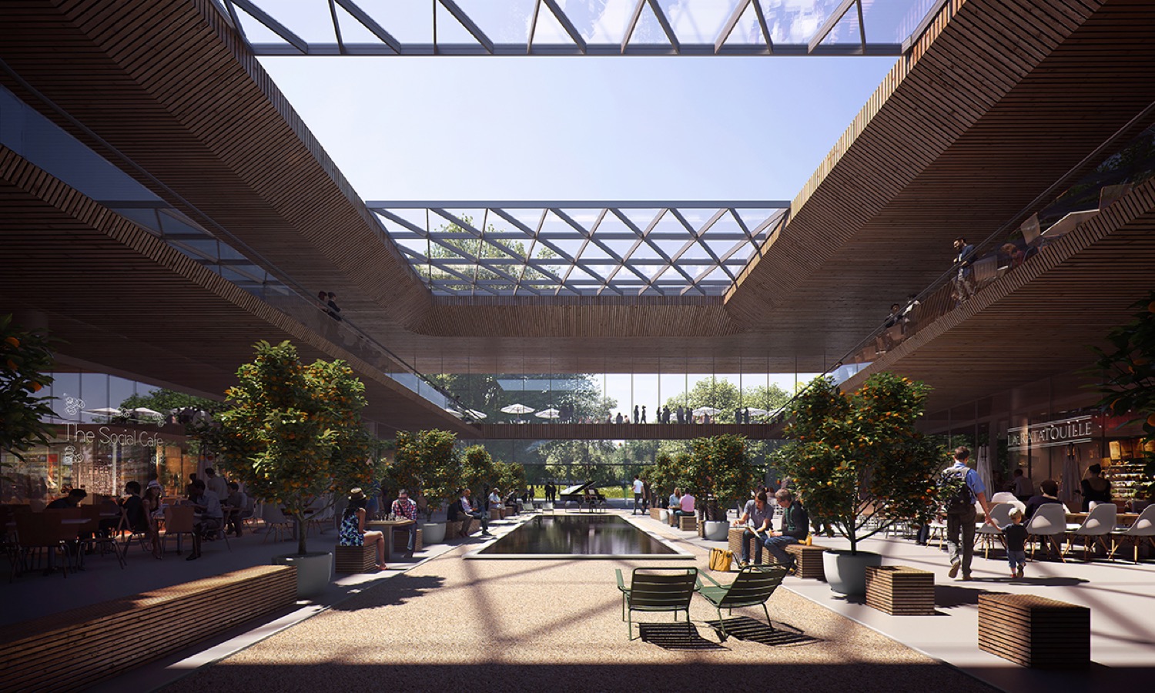
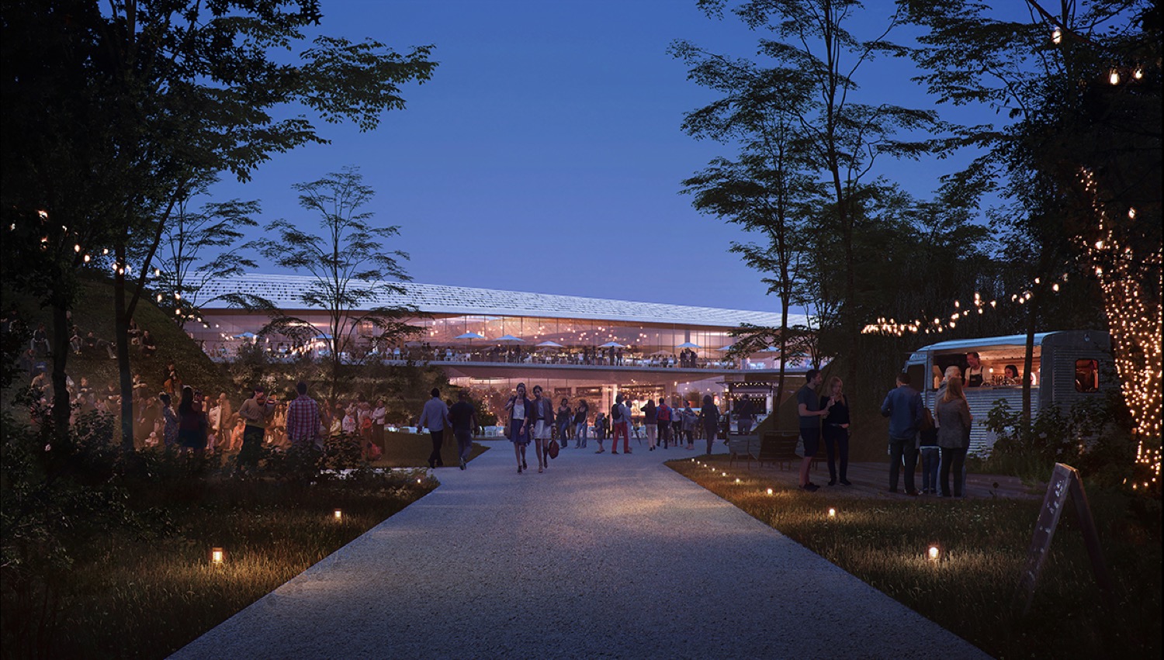
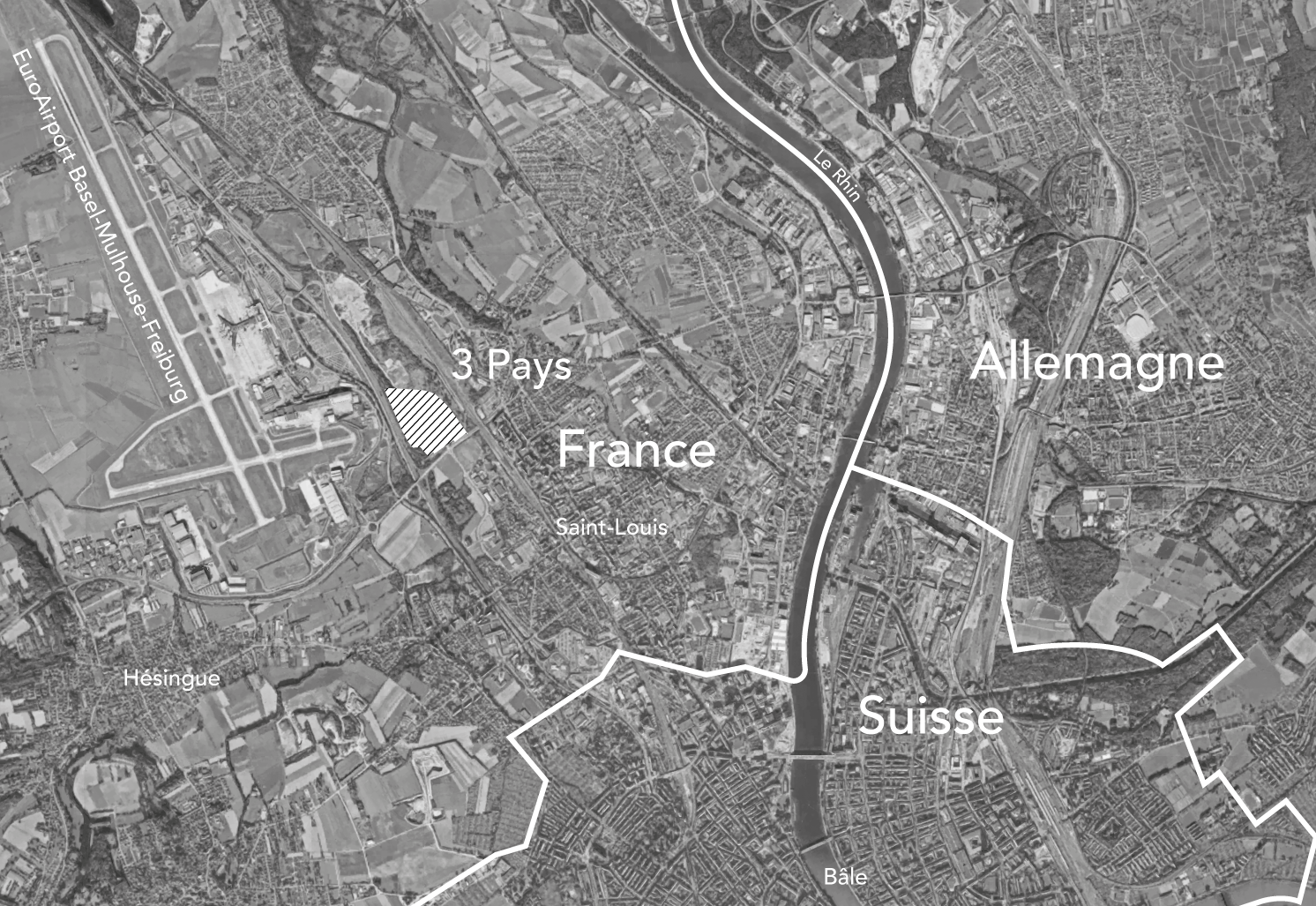
Location
Hésingue (68)
Client
Unibail-Rodamco
Assistance and consulting
Sci 3 borders – Espace Expansion
Surface
113,000 sqm
Project Team
Hérault Arnod Architectures, design and project supervisor
Matthieu Ballarin and Paola Figueroa project manager
Thales, execution architects and economics
Agence Laverne, landscape
Cte, structure
Elithis, hvac and sustainability
Berest, roads and utilities
Lasa, acoustic
Ingérop conseil et ingénierie, fire safety
Schedule
Competition july 2014
Delivery 2022
Images
MIR
Julien Combes (aerial view)


